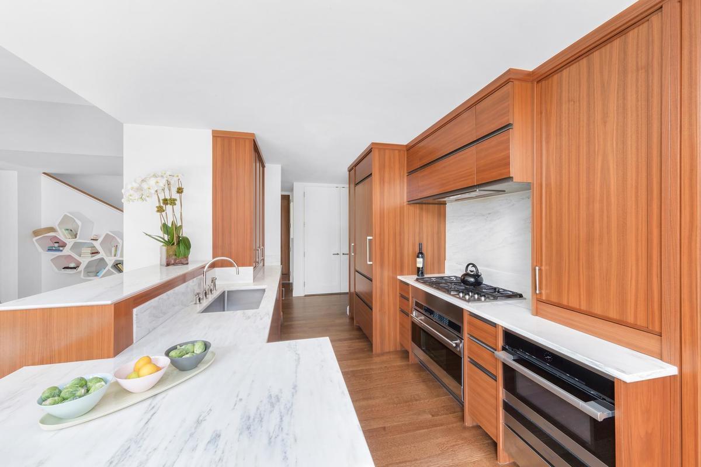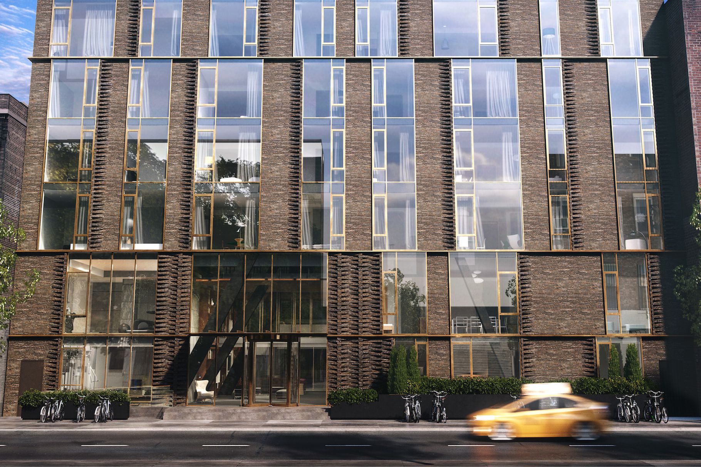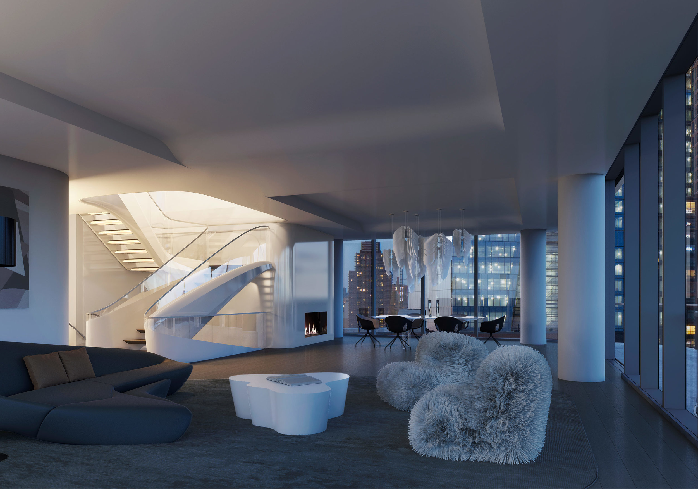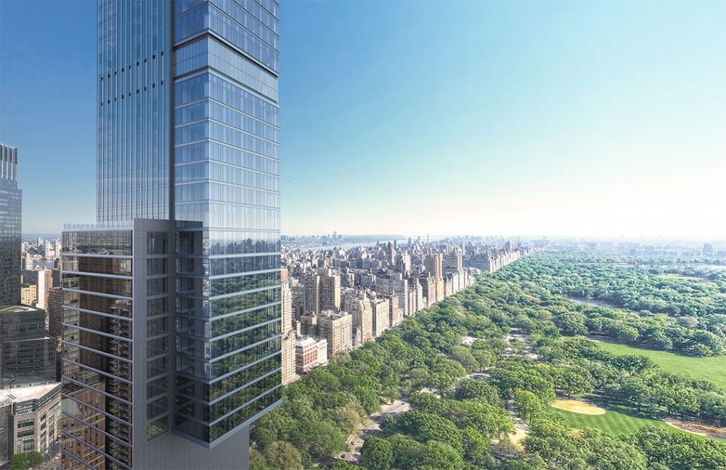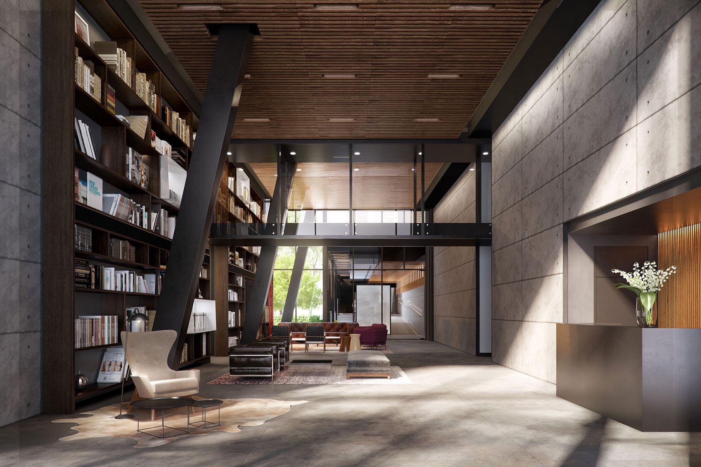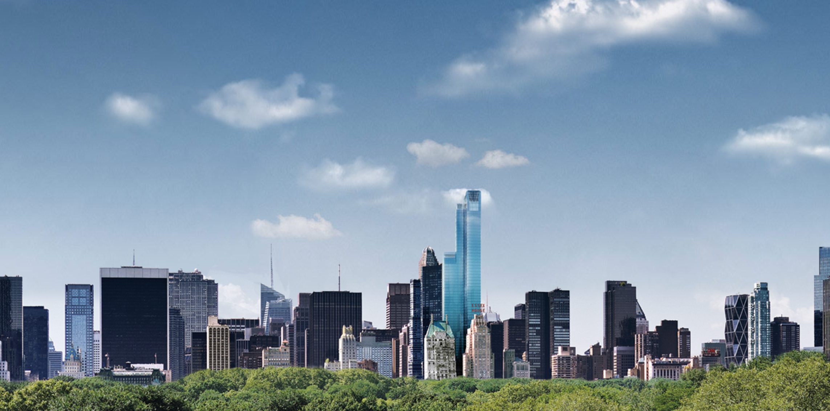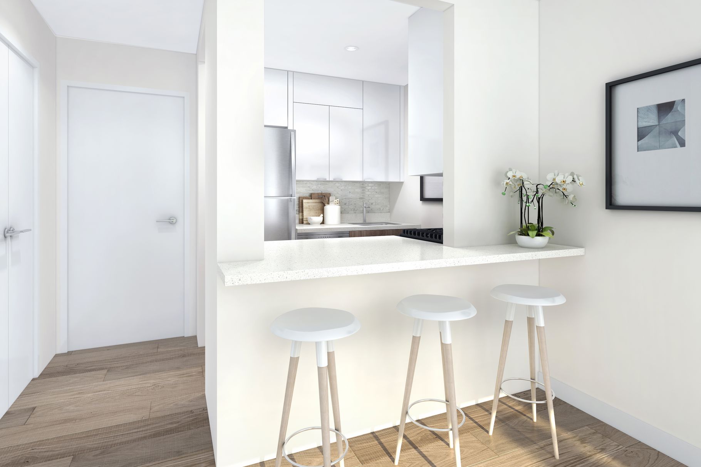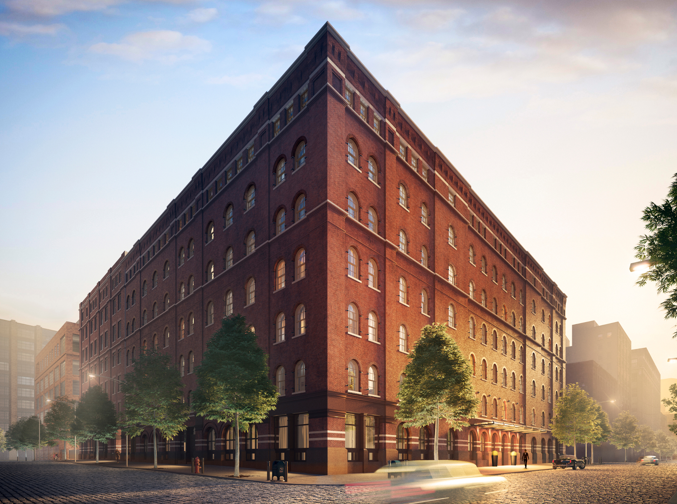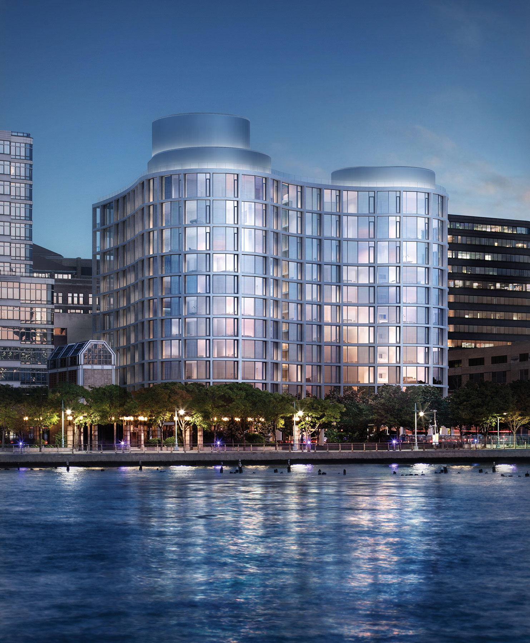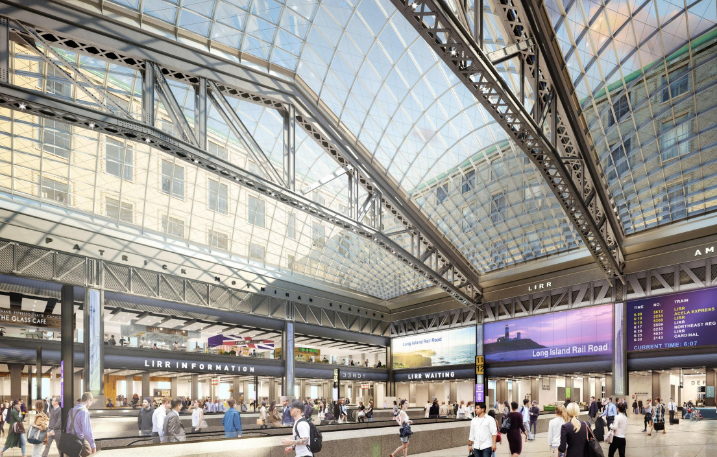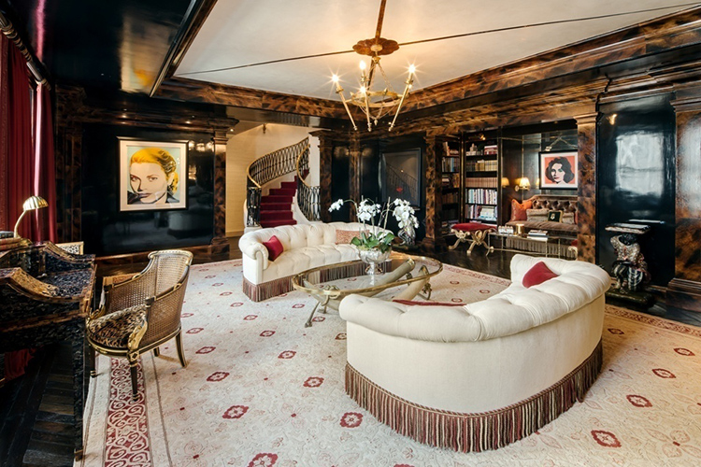150 Charles St, 4CS in West Village has listed for $11.75 million. The unit is a 3 bedroom 3.5 bathroom duplex laid out over 2,670 SF with a large outdoor terrace adding an additional 1,238 SF. The unit features a library, 2 bedrooms with en-suite bathrooms, master suite with a marble master-bathroom and a beautifully landscaped outdoor terrace with views of the Hudson River. Amenities at 150 Charles include a private covered driveway with parking, hotel concierge service, professional spa with 75-foot pool, 3000 sq. ft. fitness center, yoga studio, whirlpool, plunge pool, steam room, dry sauna, massage rooms, juice bar, event room with kitchen and a children's play room. 150 Charles St, 4CS is listed for $11.75 million with Madeline Hult Elghanayan, Raphael De Niro, and Darren Sukenik of Douglas Elliman Real Estate.
Sales Have Launched at Charlie West in Hell's Kitchen, Designed By ODA New York
Sales have launched at the ODA New York designed Charlie West in Hell’s Kitchen. Pricing starts at $700,000 for a studio and ranges up to $4.9 million for a 4 bedroom penthouse with 612 SF of outdoor space. Floorplans at Charlie West range from studio to 3 bedroom layouts and feature open-plan living with floor-to-ceiling glass windows, city views, oak floors and white quartz countertops and backsplashes and Calacutta marble and walnut bathrooms.
Adjacent to Manhattan's west side Amtrack tracks, Charlie West will feature condos with a "quintessential downtown style." The building is being developed by Elad Group and Mi&Co with architecutre by the New York-based ODA and interiors designed by Andres Escobar. Charlie West will be made of two, twin, 16-story towers which feature 123 condominium units. The towers are connected via an interior courtyard. Common spaces and amenities are inspired by boutique hotels with a "Hell's Kitchen" vibe and include resident's lounge with fireplace, "bike box" bike storage, children's playroom, and an indoor swimming pool. Charlie West is located at 505 West 43rd Street. Check-out our coverage of their new rendering release from June 2017.
Sales Update: Inside Zaha Hadid's Almost Completed, Futuristic, High Line Hugging 520 West 28th Street
520 West 28th Street , a truly iconic, stand-out design from the late Zaha Hadid, has reportedly begun to close. The tower is over 66% sold with roughly 25 under contract and 1 closed sale. Buyers who reserved their units have just begun to close with Unit #14 reportedly closing June 26, 2017 for $6.195 million; a 2,147 SF 2 bedroom, 2.5 bathroom unit. Construction on the building is just about complete. Developed by The Related Companies and designed by Zaha Hadid Architects, the 39 unit building is for those who appreciate true modern luxury and will remain a part of Manhattan's High Line for decades to come. The boutique condo tower will rise 11 floors and 135'. The building features an elegant hand-rubbed metal façade which is driven by one continuous line with dynamic curves create a distinctive chevron pattern that embraces interlacing levels, maximizing privacy and security between residences. As the chevron weaves up from the ground, its folds create a multi-level design that links residence exteriors and interiors together in one sweeping movement. The result is a vertical landscape sitting directly on the High Line. Units start at $4.95 million and range up to $50 million. Amenities include a 75' skylit indoor pool, reservable aquatic spa suite, private secure vault style storage with private viewing suite, private iMax theater, High Line level terrace and lounge, and a state-of-the-art fitness center. The building's design itself is integrated with the High Line as it features a Sculpture Deck and private access directly onto the popular walkway. Enjoy the tour below.
Unit Interior (Model Unit)
Exterior
Interior Amenity Spaces
Construction Update: What is Going on at Bizzi & Partners & SHVO's 125 Greenwich Street
Ever since it's confirmation as a supertall, the excitement behind 125 Greenwich Street has been immense. Matched with a tax evasion indictment of developer Michael Shvo, there is just no end to the drama at the Rafael Viñoly designed residential skyscraper. Approvals were granted up to a height of 1,400' before being scaled back to 899' for what was to be Downtown Manhattan's tallest residential tower. Viñoly holds that a reduction in the size was to curtail shadows that would be cast onto the adjacent World Trade Center site. 125 Greenwich Street is being developed by a joint venture between Michael Shvo, Bizzi + Partners Development, and Douglas Elliman founder Howard Lorber’s Vector Group after they purchased the 9,000 SF lot for $185 million in 2014.
Drama hit this past winter (2016, '17), when Michael Shvo was forced to give up control of the $900 million project five months after he was indicted on tax evasion charges related to his extensive art collection. Shvo was indicted by Manhattan District Attorney Cyrus Vance Jr. in January 2017 on charges for criminal tax fraud in the 2nd, 3rd and 4th degrees, among other charges, after repeated failure to file taxes and working to evade the payment of more than $1 million in taxes related to the purchase of fine art, furniture, jewelry and a Ferrari. Bizzi + Partners Development along with Vector Group will complete the project while Douglas Elliman, also controlled by Lorber and Vector Group, will handle sales. The shake-up came after the indictment spooked lenders on the project. Shvo will retain his equity stake with is expected to be around 10% of the project. The projected sellout is $875.35 million.
When completed, 125 Greenwich Street will stand 899' and feature 273 residential units, covering 360,000 SF. Layouts are offered from studio to 3 bedroom and range in size from 400 SF to 2,500 SF. Units feature interiors by March & White along with limited interior colums. The top 3 floors have been reserved for unique, sky-high amenity spaces with views of the Manhattan skyline. Amenities include a state-of-the-art fitness center, spa, squash courts, conference rooms, library, kitchen, tech bar and "grotto." The bottom 3 floors, including street level, will be retail space. Estimated completion for 125 Greenwich street is 2018.
New Renderings of the Lower Eastside's 86 Delancey Street Unveil Updated Design
New renderings from SWA Architecture have been revealed that show an updated design for 86 Delancey Street, which is being developed by David Escava's Helm Equites. The project will rise 12 stories and feature 23,668 square feet of residential space, spread over 24 residential apartment units. There will also be 5,769 SF of commercial space on the ground levels. The 2 story commercial building that previously stood on the site was demolished in March 2017. Helm Equities is aiming for completion by the end of 2018.
Extell & Gary Barnett Closing in On $900 Million Construction Loan for the $4.02 Billion Central Park Tower
After a nearly 18 month search, Extell Development, led by visionary Gary Barnett, are closing in on securing a $900 million construction loan for Central Park Tower led by JPMorgan Chase. The loan, if finalized, would be one of the largest during the current development cycle. Central Park Tower is located on Billionaires' Row on Central Park South. The project is the first of its kind with a $4.02 billion sell-out for the ultra-luxury condo tower. Central Park Tower will be designed by Adrian Smith + Gordon Gill Architecture, rising 1,550 feet and will feature 179 luxury condo units.
Penthouse South at Ian Schrager's 160 Leroy Under Contract, Was Asking $31.5 Million
The second most expensive unit at 160 Leroy has gone under contract. Penthouse South is 4 bedrooms and 4.5 bathrooms spread over 4,849 SF which was originally asking $31.5 million. The unit also features 2,600 SF of outdoor space complete with a summer kitchen and 12 foot ceilings with floor-to-ceiling glass. The 5 bedroom Penthouse North is still listed for $48.5 million. 160 Leroy Street rises 185 feet and will feature 57 residential condominium units, covering 184,934 SF. The units range from 1 to 6 bedrooms including a 6-bedroom penthouse that covers the entire 12th floor and features 12,000 SF of interior space and 7,500 SF of outdoor space. The ground floor has an 830 SF retail unit. Amenities include a private courtyard and garden by landscape designer Madison Cox, full-time concierge, 24-hour doorman and porter, onsite resident manager, 70' pool and whirlpool spa with floor-to-ceiling glass, state-of-the-art fitness center, yoga studio, steam room and sauna, private massage rooms, recreation lounge and parking spaces availible for purchase. 160 Leroy Street is being developed by Ian Schrager Company and was designed by Herzog & de Meuron with Madison Cox Associates as the landscape architect. Completion is estimated by end of year 2017.
Featured Listing: Fifth Avenue Co-Op with Central Park Views Back on Market for $38 Million
1060 Fifth Avenue 10B is back on the market, this time with a far different asking price. After a $27 million price drop, the unit is now listed for $38 million, down from the original $65 million ask when it came to market last year. The unit was also previously listed in a $74 million combo unit listing with an adjacent unit. 10B is 6 bedroom and 6 bathroom co-op in one of Fifth Avenue's most prominent prewar buildings. Original details were meticulously maintained and the co-op spans 15 rooms including grand dining room, formal living room, and library. The unit features breathtaking views of Central Park that just simply cannot be replicated. 1060 Fifth Avenue is a hyper-exclusive, private co-op that offers residents white glove services including doorman and 24 hour concierge, full service staff, health club, lap pool and basketball court. The building was built in 1929 and designed by J.E.R. Carpenter. 10B is currently listed for $38 million with Dolly Lenz of Dolly Lenz Real Estate, LLC.
New Renderings Released of Charlie West, ODA's 123-Unit Hell's Kitchen Condo Project Designed by Andres Escobar
New renderings have been released of ODA's new Hell's Kitchen condo development, Charlie West. Adjacent to Manhattan's west side Amtrack tracks, Charlie West will feature condos with a "quintessential downtown style." The building is being developed by Elad Group and Mi&Co with architecutre by the New York-based ODA and interiors designed by Andres Escobar. Units at Charlie West will be made of two, 16-story towers which feature 123 condominium units ranging from studio to 3 bedroom layouts and feature open-plan living with floor-to-ceiling glass windows, city views, oak floors and white quartz countertops and backsplashes. The towers are connected via an interior courtyard. Common spaces and amenities are inspired by boutique hotels with a "Hell's Kitchen" vibe and include resident's lounge with fireplace, "bike box" bike storage, children's playroom, and an indoor swimming pool. Sales are expected to launch this summer (summer 2017) and is located at 505 West 43rd Street.
Construction Update: 15 East 30th Street Begins Foundation Work, Releases New Renderings
15 East 30th Street, from J.D. Carlisle and Fosun Group, has completed their excavation and have begun foundation work on their Midtown South high-rise which is being designed by Handel Architects. The project is located in a premier location at 30th Street and Fifth Avenue and will set a new standard for building height in the lower streets of Midtown Manhattan before giving way to 262 Fifth Avenue which will be Midtown South's first supertall. 15 East 30th Street will rise 756 feet over 51 floors. The building will feature 180 residential units with 295,970 SF of residential space and 7,500 SF of ground-floor retail space. Completion is expected in 2019.
Featured Listing: Upper Eastside Duplex With East River Views Asks $15 Million
10 Gracie Square 6A, a duplex on Manhattan's Upper Eastside, is asking $15 million. The unit features 5 bedrooms and 6 bathrooms along with 11 foot ceilings, private elevator, 3 wood-burning fireplaces, a wood-paneled library, chef's kitchen and formal dining room. The unit encompasses two floors, with the bedrooms upstairs and living areas downstairs. All 5 bedrooms are ensuite complete with bathrooms and walk-in closets. The listing comes complete with a 9' X 12' storage unit. 10 Gracie Square is one of the Manhattan's most prestigious co-ops and was developed in 1929 by John Drummond Kennedy and designed by architectural firms Van Wart & Wein and Pleasants Pennington & Albert W. Lewis. Amenities include a squash court, storage rooms and a private gated driveway. 10 Gracie Square 6A is currently listed with Douglas Elliman.
Billionaires' Row's One57 Hit With Second Foreclosure in Under 3 Months, This Time the Largest Foreclosure New York Has Ever Seen
The Extell developed One57 on Central Park South's premier Billionaire's Row, has been hit with a second foreclosure in under 3 months timeframe. This one may set a foreclosure record for New York as the owners have defaulted on a mortgage for their $50.9 million purchase of Apartment 79, which closed in 2015. The buyer's took a $35.3 million loan which was supposed to be repaid in full within 1 year. The full-floor penthouse unit spans 6,240 SF and was the 8th most expensive unit in the building at the time of sale. The foreclosure is a bank forced sale to recover the principal loan amount plus interest. Earlier this year the 56th floor was auctioned off after the buyer's defaulted on a $20.9 million loan.
LeFrak is Back in Manhattan, To Convert Affinia Dumont Hotel to Rental Apartments
LeFrak is back in Manhattan where they will be converting the former Affinia Dumont Hotel into residential rental apartments to be named Murray Hill Marquis. Murray Hill Marquis will feature 260 newly renovated studio and one-bedroom apartments spread over 37 stories. Pricing is expected to range between $2,575 per month and $3,425 per month. Units will feature open floor plans, large windows with Manhattan city views, quartz countertops, hardwood floors, stainless steel kitchen appliances and hardwood floors. Amenities at Murray Hill Marquis include gym, yoga studio, residents lounge, co-working space and a 24-hour concierge.
Jake Gyllenhaal Purchases Unit at "Paparazzi Proof" 443 Greenwich Street
Jake Gyllenhaal has purchased a unit at the "paparazzi proof" 443 Greenwich Street as the building continues to attract celebrities. Both Justin Timberlake with Jessica Biel along with Meg Ryan have also purchased at the plush boutique Tribeca building. Harry Styles is also rumored to be considering purchasing in the building as well. The building was built in the 1905 and used as a book bindery before undergoing a luxury condo conversion. Gyllenhaal purchased a 3 bedroom unit with 3.5 bathrooms in which he paid $8,631,046, a touch over the $8.55 million asking price. 443 Greenwich Street was developed by Metro Loft Management and features 49 luxury residential units. The building received its TCO in May 2016.
Construction Update: 160 Leroy Street Nears Completion, Glass Façade Installed
160 Leroy Street in the West Village is nearing completion as installation of the glass façade has reached the top, 12th floor. 160 Leroy Street rises 185 feet and will feature 57 residential condominium units, covering 184,934 SF. The units range from 1 to 6 bedrooms including a 6-bedroom penthouse that covers the entire 12th floor and features 12,000 SF of interior space and 7,500 SF of outdoor space. The ground floor has an 830 SF retail unit. 160 Leroy Street is being developed by Ian Schrager Company and was designed by Herzog & de Meuron with Madison Cox Associates as the landscape architect. Completion is estimated by end of year 2017.
Construction Update: 242 West 53rd Street Nears Top-Off of 62-Story Mixed-Use Tower
Construction is nearing top-off at the 62-story, 426-unit mixed-use tower at 242 West 53rd Street which is located directly between Broadway and Eighth Avenue and will feature 426 residential units. The tower will rise 62 stories, about 675 feet, and cover 542,276 SF including 16,514 SF of retail and parking for 90 cars. Amenities include a bike storage, extra storage, residential lounge, 2 swimming pools, state-of-the-art fitness center with basketball court, roofdeck with outdoor terrace, golf simulator and private dining room. 242 West 53rd Street is being developed by Align Management and was designed by CentraRuddy Architecture. Completion is expected in early 2018.
Penn Station to Move Forward with $1.6 Billion Revamp, Construction to Begin with Expected Completion 2020
Penn Station is officially moving forward with a $1.6 billion revamp after reaching a financial deal announced Governor Andrew Cuomo. The project includes redeveloping the James A. Farley Post Office into the Moynihan Train Hall and is a joint venture between Empire State Development, The Related Companies, Vornado and Skanska, who have committed $1.2 billion to the project. The MTA, Port Authority and Amtrak have committed an additional $420 million. The Related Companies, Port Authority and Amtrak will lease and operate 700,000 SF of commercial and retail space. The project will also include a 255,000 SF train hall and a 92-foot skylight to pay homage to the original Penn Station. The new station will be designed by Skidmore, Owings and Merrill. “Fifty years after the loss of the original Penn Station structure, passengers will once again experience a world-class rail hub worthy of New York,” said Governor Cuomo. Construction will start soon with an expected completion in 2020.
Featured Listing: Hi-Styled Tribeca Loft Hits Market for $15 Million
A huge, highly-styled Tribeca loft is seeking $15M after receiving a dramatic renovation. Located at 137 Duane Street Unit 3A, the condo is 5,800 SF spread over 3 bedrooms. The redesign was headed up by Stephen Fanuka and included hiding ductwork while highlighting the original, architectural columns, tons of wall space to display art, a new gourmet kitchen, wide-plank ash flooring and a marble slab fireplace. 137 Duane Street Unit 3A is currently listed with John Gomes and Fredrik Eklund of Douglas Elliman for $15 million.
5 Bedroom Penthouse North Asking $48.5 Million in Ian Schrager's 50% Sold 160 Leroy Street
A new listing has hit the market at Ian Schrager's 160 Leroy Street in the West Village. The 7,750 SF penthouse is spread over 5 bedrooms and 5 bathrooms and is listed for $48.5 million, making it currently the most expensive listing in the West Village. The unit also includes a private outdoor pool and 4 wood-burning fireplaces. It is listed with Madeline Hult Elghanayan, Lauren Muss, Kirk Rundhaug and Dennis Mangone of Douglas Elliman. 160 Leroy is reportedly 50% sold and another penthouse unit is expected to ask between $75 and $80 million. The waterfront building was designed by Pritzker Prize winning architects Herzog & de Meuron, inspired by Brazilian architect Oscar Niemeyer's philosophy:
"I am not attracted to straight angles or to the straight line, hard and inflexible, created by man. I am attracted to free-flowing, sensual curves. The curves that I find in the mountains of my country, in the sinuousness of its rivers, in the waves of the ocean, and on the body of the beloved woman. Curves make up the entire Universe." - Oscar Niemeyer
160 Leroy will feature 57 condo units that were designed for modern lifestyles with open floor-plans with family life in mind. Units will feature panoramic views of the Hudson River, Freedom Tower and George Washington Bridge with tons of wall space for art collectors to display their collections. Residences will also feature private elevators, 11-foot to 13-foot ceilings and floor-to-ceiling glass to maximize light.
"The only thing that mattered to me was to turn a residential apartment into a real home. I sought to capture the details of life in the details of the architecture," says Schrager.
Amenities include a private courtyard and garden by landscape designer Madison Cox, full-time concierge, 24-hour doorman and porter, onsite resident manager, 70' pool and whirlpool spa with floor-to-ceiling glass, state-of-the-art fitness center, yoga studio, steam room and sauna, private massage rooms, recreation lounge and parking spaces availible for purchase.
Tommy Hilfiger to Keep Penthouse at Plaza Hotel, Pulls Listing for $58.9 Million
Tommy Hilfiger has decided to keep his duplex penthouse at The Plaza after a 10-year on and off again effort to sell the condo. It was just previously listed for $58.9 million before he cancelled the listing, also seeing listing for $50 million, $80 million, $75 million and $69 million between 2008 and 2017 produce no buyers at the desired asking price. The highly-styled unit is 5,600 SF and features 4 bedrooms, a gourmet kitchen, "New York Times" old-style office, "dome room" breakfast area, and prime views of Central Park. The penthouse was most previously listed with Douglas Elliman.
Check out Tommy Hilfiger's Golden Beach, Florida pad which he has listed for $27.5 million.







