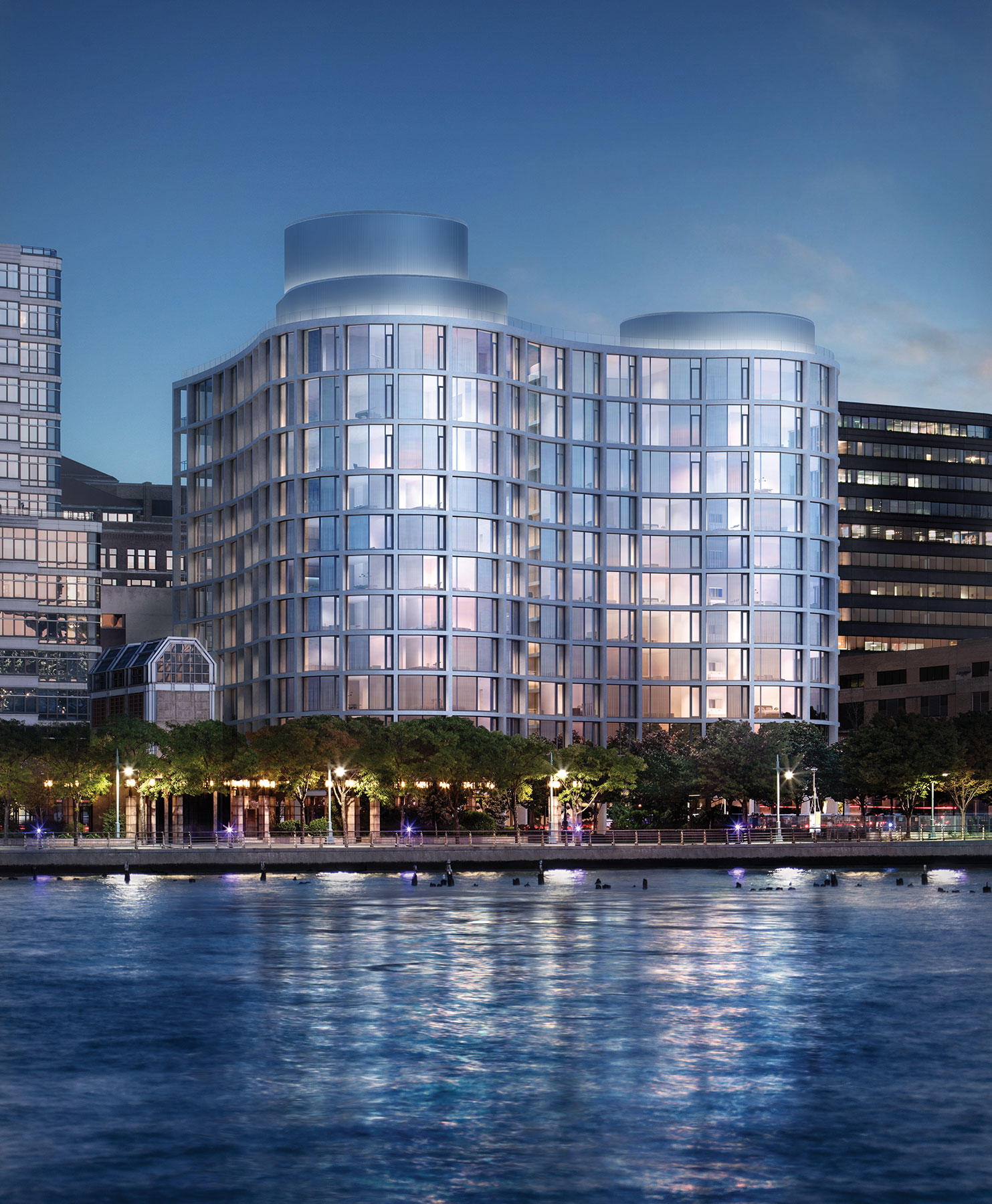160 Leroy Street in the West Village is nearing completion as installation of the glass façade has reached the top, 12th floor. 160 Leroy Street rises 185 feet and will feature 57 residential condominium units, covering 184,934 SF. The units range from 1 to 6 bedrooms including a 6-bedroom penthouse that covers the entire 12th floor and features 12,000 SF of interior space and 7,500 SF of outdoor space. The ground floor has an 830 SF retail unit. 160 Leroy Street is being developed by Ian Schrager Company and was designed by Herzog & de Meuron with Madison Cox Associates as the landscape architect. Completion is estimated by end of year 2017.







