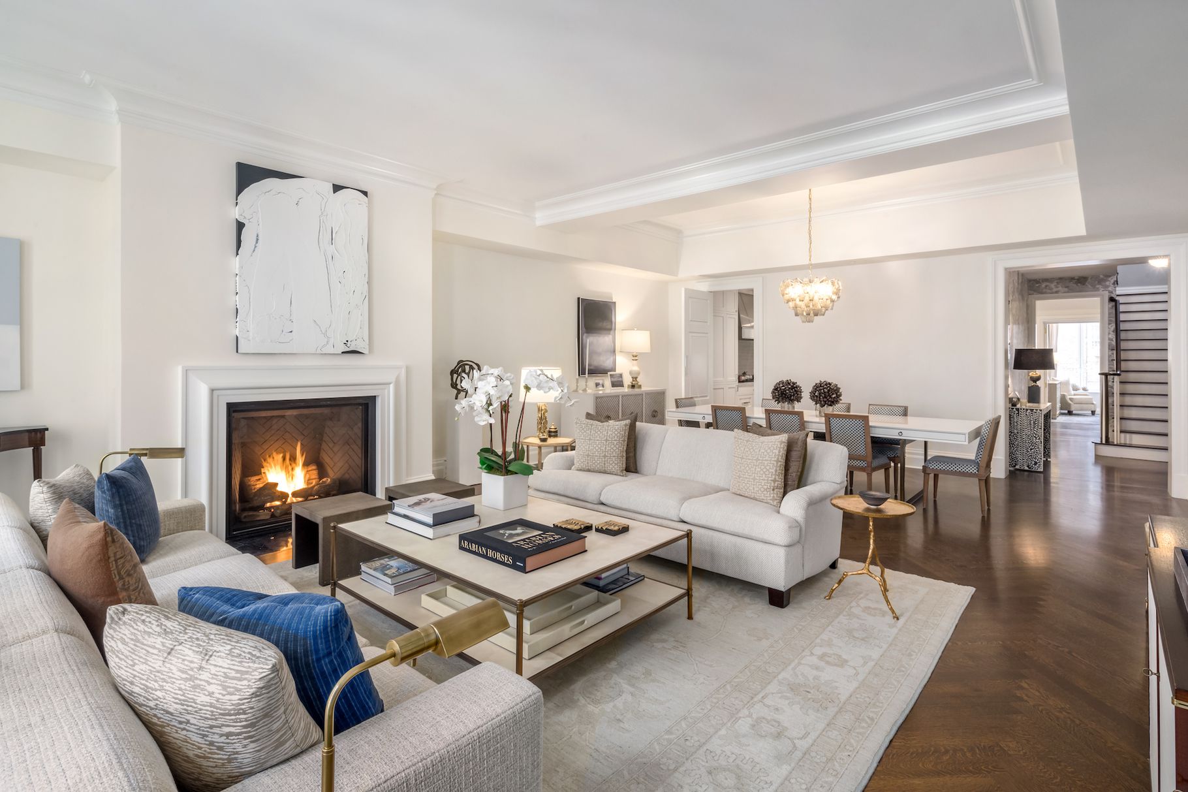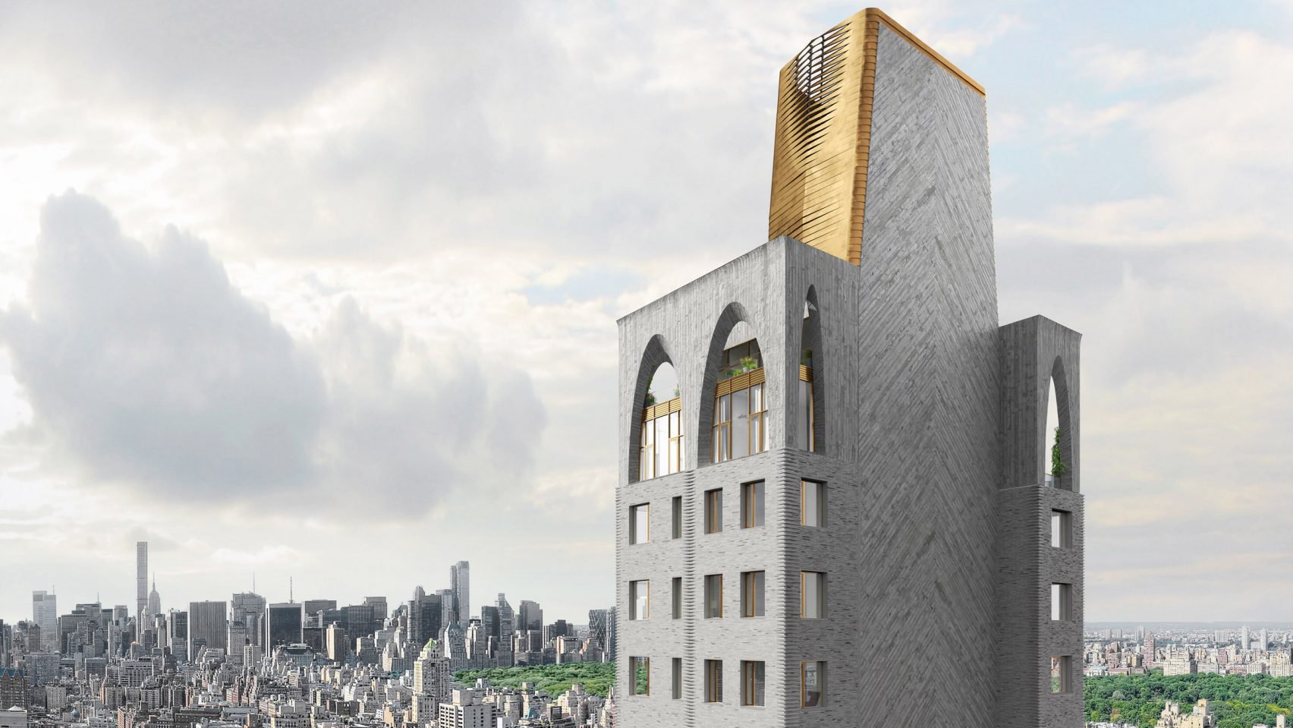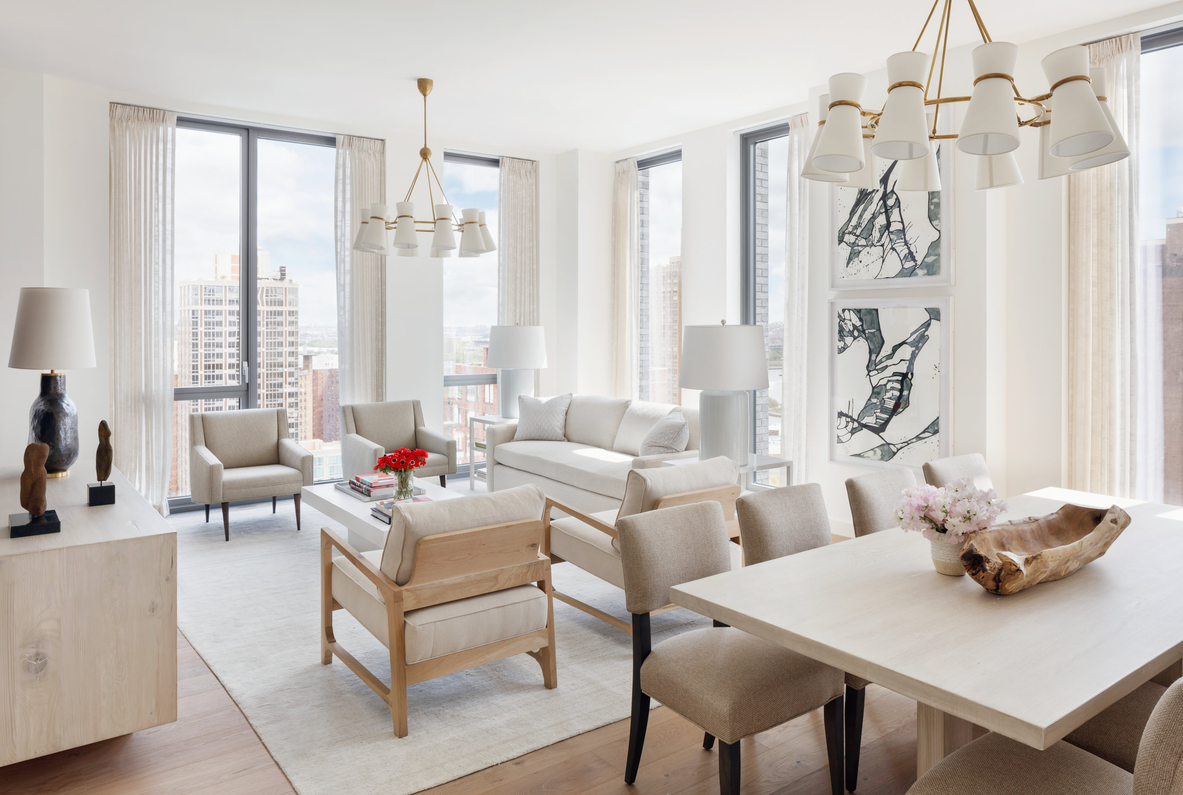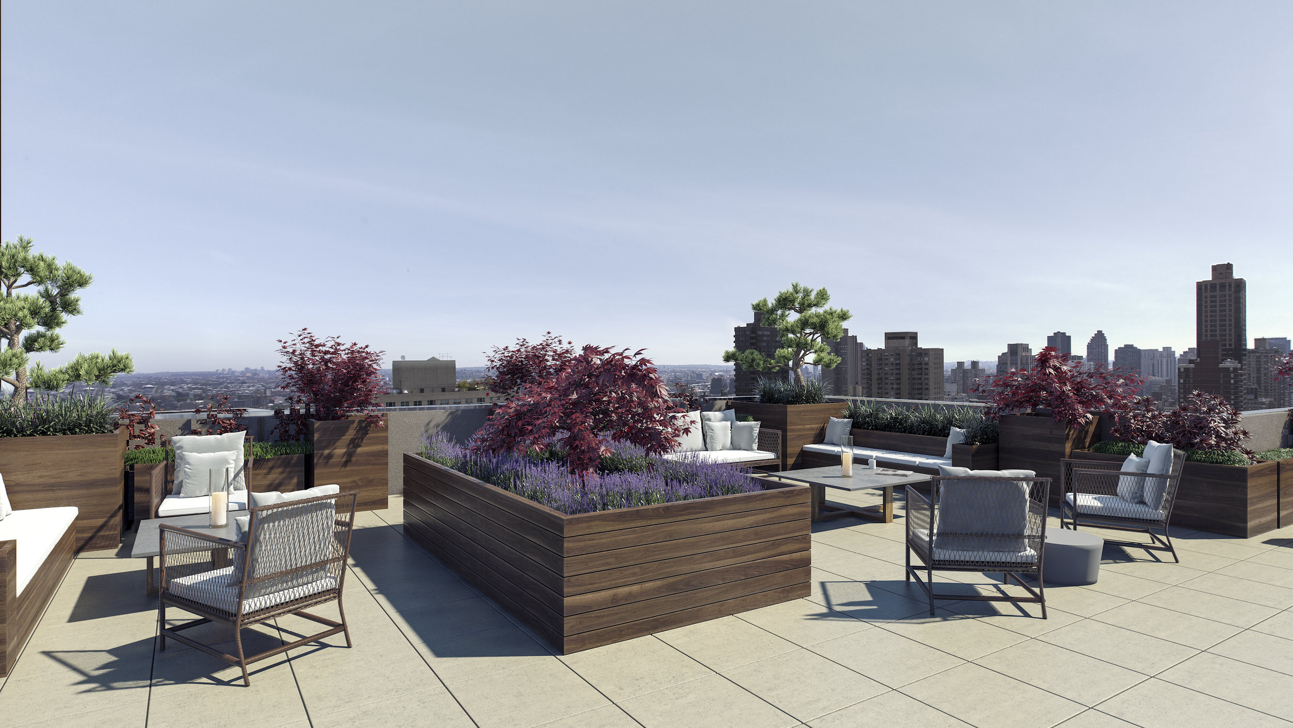A stunning new Upper East Side listing has hit the market designed by Taylor Spellman, star of Bravo’s “Yours, Mine or Ours." Spellman is known for her work in high-end residential buildings, and she brought her interior design expertise to 389 E 89 #5H. The unit is a unique, oversized loft that spans 743 SF and is listed for $975,000. Taylor's handpicked selections feature a pastel and gray color palette and soaring ceilings over 10.5 feet. Oversized windows bathe the home in natural light and provide residents with striking views of idyllic, tree-lined streets. Taylor chose a plush sand colored sectional couch with light pink and white accent pillows facing glass tables with oblong gold detailing for the living space, creating a cheerful, inviting ambiance ideal for entertaining or relaxation. The bed is situated off to the right and features an off-white fabric frame and throws that perfectly harmonize the neutral and pink hues found throughout the living area, enabling the two spaces to seamlessly connect. Vibrant décor such as a large pastel pink canvas and a collection of framed photos adorn the walls surrounding the bed creating an elegant and serene aesthetic. Amenities include 24-hour concierge for security and reception services, dry cleaning, valet, 33rd floor lounge and landscaped rooftop lounge with 360-degree view of Manhattan and its surrounding rivers, a state-of-the-art fitness center, children’s playroom, and a landscaped private garden. 389 E 89 #5H is currently listed for $975,000 with Shannon Boudreau of Corcoran Sunshine Marketing Group.











































