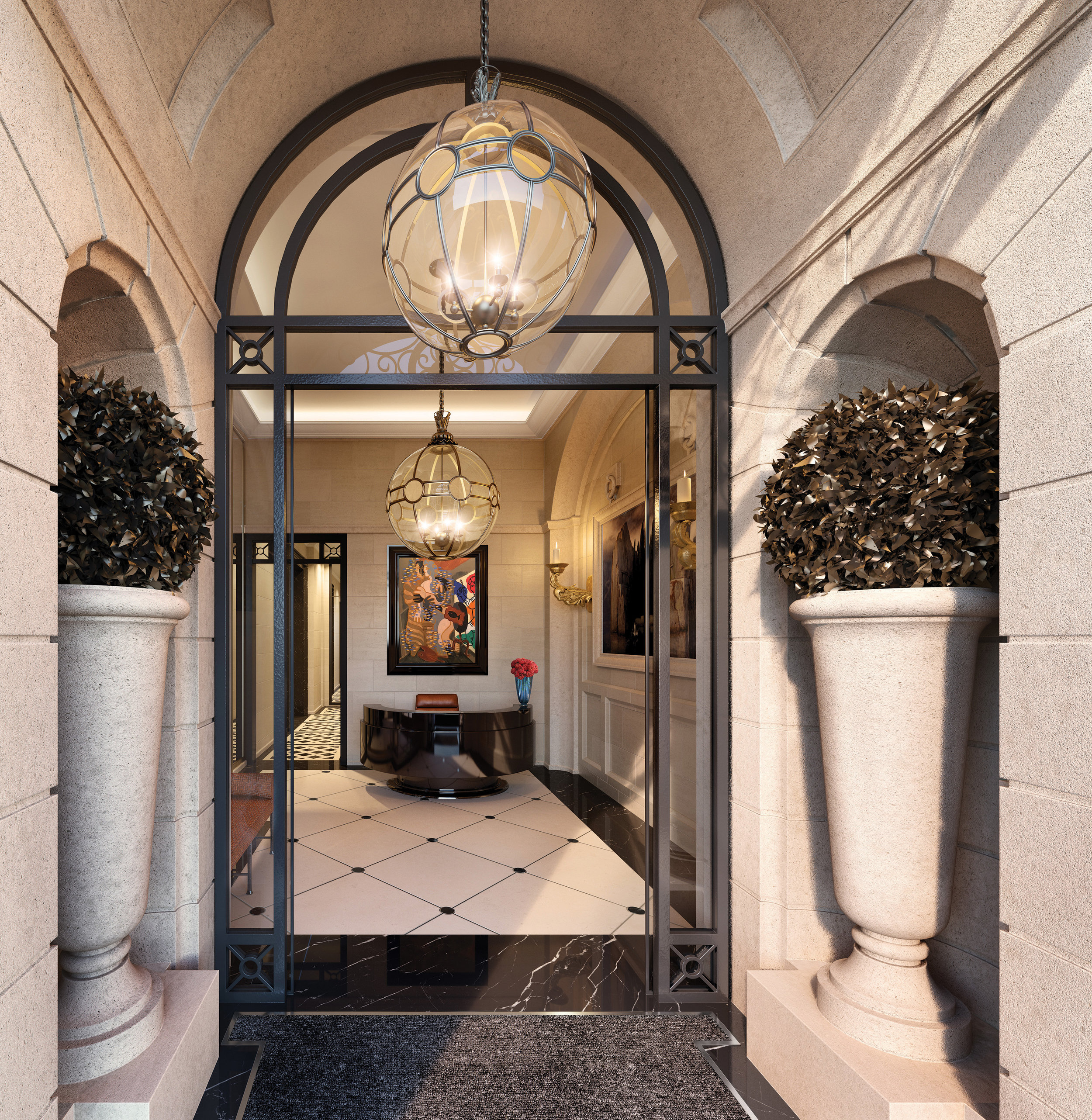27 East 79th Street has officially launched sales for their collection of Parisian-inspired, luxury condominium residences on New York’s Upper East Side. Located on a landmarked stretch of 79th Street between Madison and Fifth Avenues, 27 East 79th Street is the only ground-up new development in the prime Upper East Side location in decades, and is the first residential building in New York by Parisian design firm Cabinet Alberto Pinto. The building is ideally situated on a prestigious stretch of 79th Street, overlooking the landmarked Cook Block which allows for open views from the south and is just steps from Central Park’s 843 acres of recreational greenspace. 27 East 79th Street is being developed by Adellco and designed by Cabinet Alberto Pinto in collaboration with HTO Architects. Pinto hand-selected a range of opulent materials for the residences as well as the building’s elegantly appointed lobby and the Parisian-inspired façade. The limestone façade features Neoclassical details and Art Nouveau-inspired ironwork recalling the magnificent homes of fin-de-siècle Paris. A signature glass and wrought iron-domed marquee welcomes residents into the 24-hour attended lobby appointed with French limestone tiles and Noir Saint Laurent marble floors.
“The firm’s immaculate attention to detail and signature aesthetic, one deeply steeped in the European Beaux Arts tradition, was an ideal fit for this unique location.” said Matthew Adell, President of Adellco.
The 15-story 27 East 79th Street features eight residences including three two-bedroom, full-floor homes and three duplex five-bedroom condominiums spanning 1,474 SF to 3,006 SF as well as a three-bedroom, 2,950 SF townhouse unit, and a 4,346 SF Penthouse with five bedrooms and views of nearby Central Park. Graciously proportioned residences feature oversized windows, formal dining rooms, and private gardens. Direct elevator entry to each residence ensures convenience, privacy and security. Cabinet Alberto Pinto’s European-inspired details and finishes display the firm’s masterful use of pattern and texture. Interiors are outfitted with white oak parquet de Versailles flooring, custom baseboard moldings and ceiling cornices. Master bathrooms and powder rooms feature a mix of marble slab and tiling, with polished nickel Kallista fixtures, custom cabinetry and vanities appointed with surfaces of parchment and lacquer and Movingui wood. European kitchens are outfitted with custom brushed oak cabinetry designed by Cabinet Alberto Pinto, La Cornue ranges, marble countertops and backsplashes, and integrated appliances by Miele and Sub Zero. The triplex Penthouse boasts a full floor of entertaining spaces, and a private rooftop terrace and master suite overlooking Central Park. Corcoran Sunshine Marketing Group is handling sales in partnership with The Corcoran Group’s Leighton Candler Team. Pricing ranges from $5.1 million to $19 million.
“This was our first opportunity to imagine very special residences in Manhattan, incorporating Parisian style while paying homage to the Upper East Side’s beautiful surrounding architecture,” said Linda Pinto, owner of Cabinet Alberto Pinto who is now at the helm of the firm her brother founded more than 40 years ago. Completion of 27 East 79th Street is expected in early 2019.










