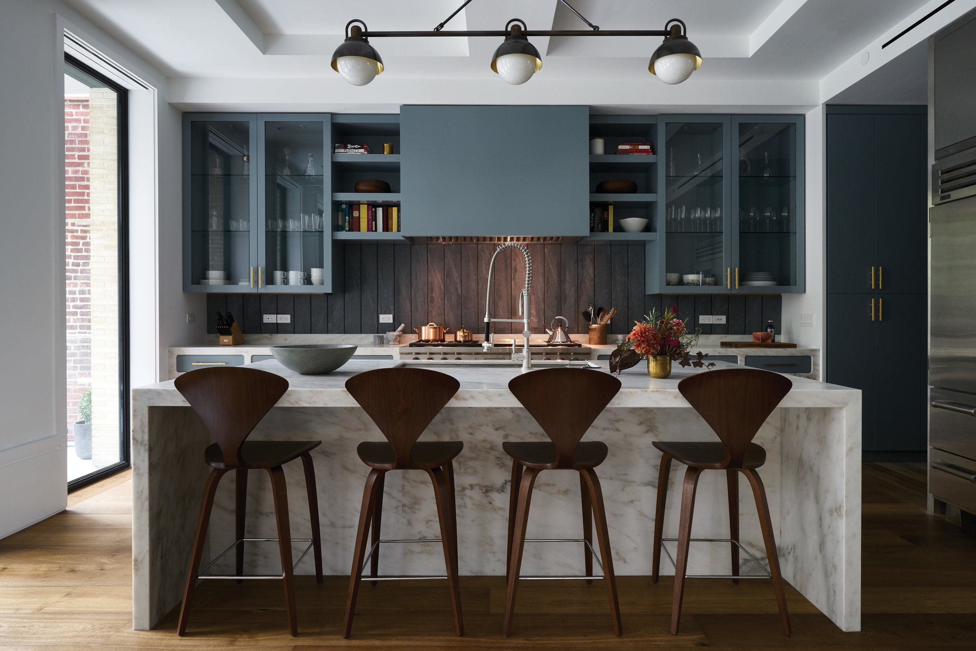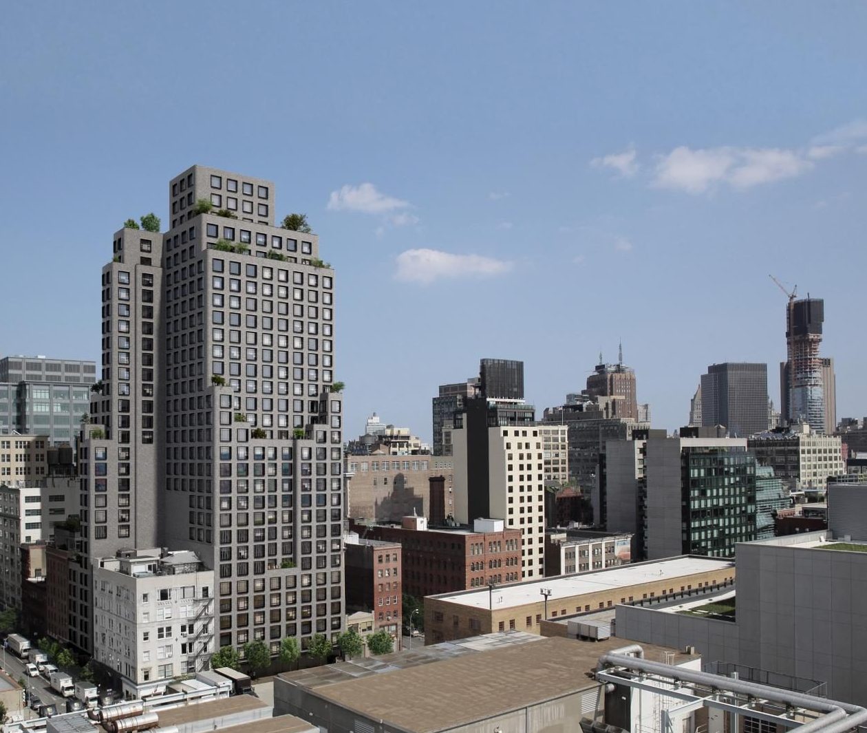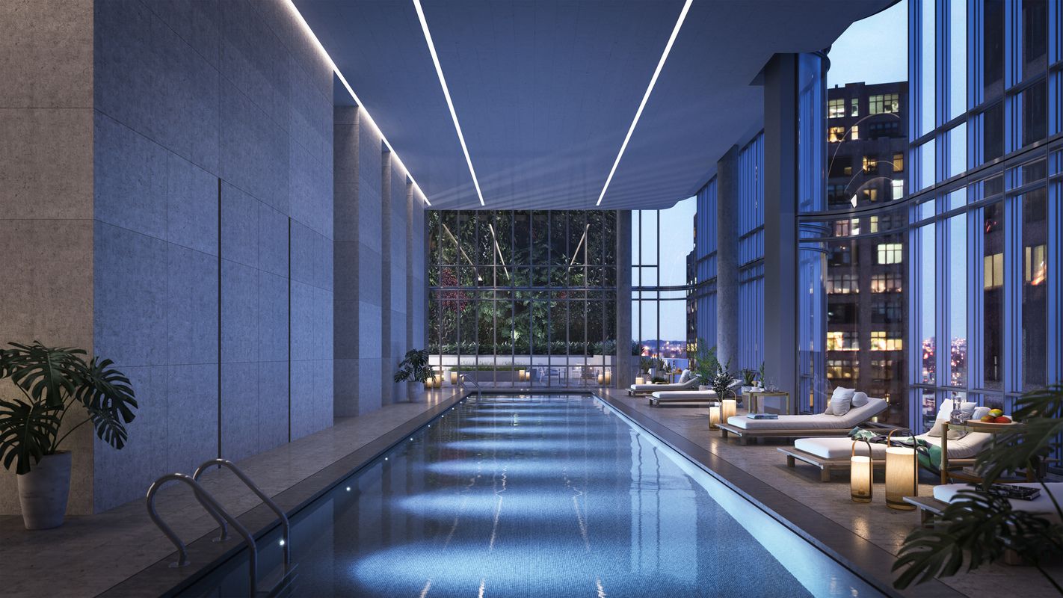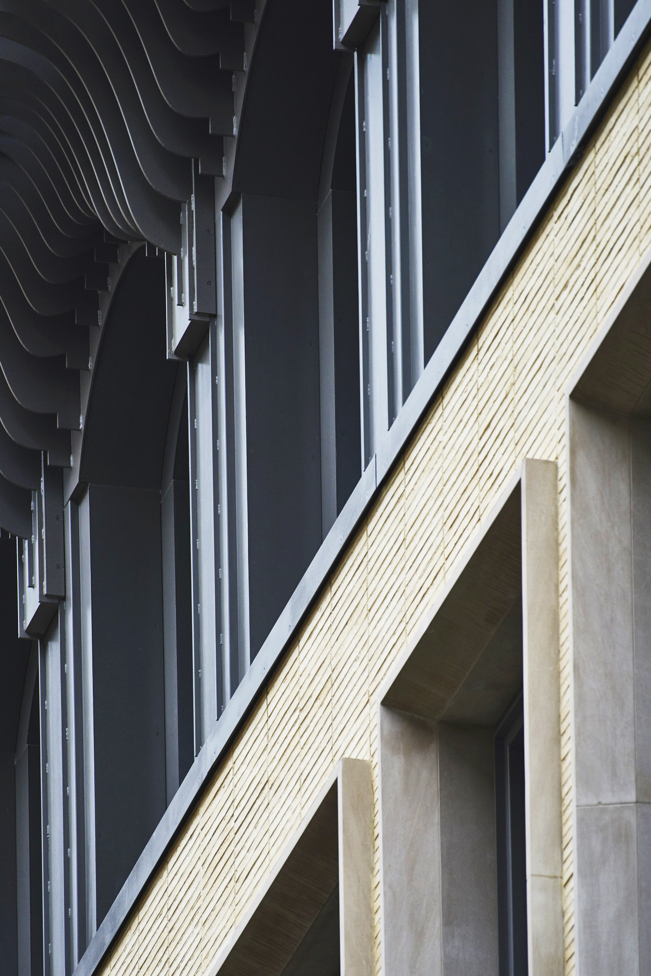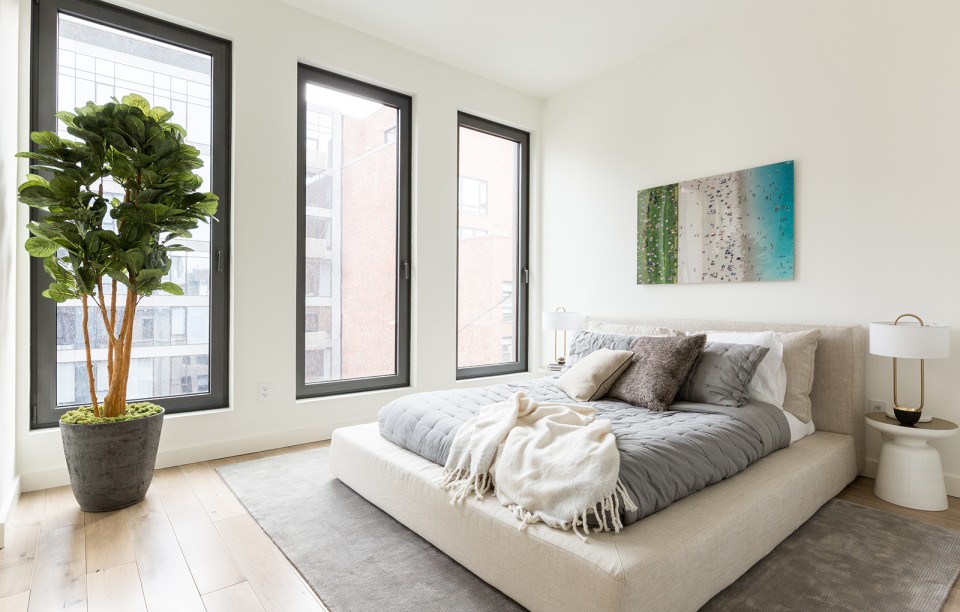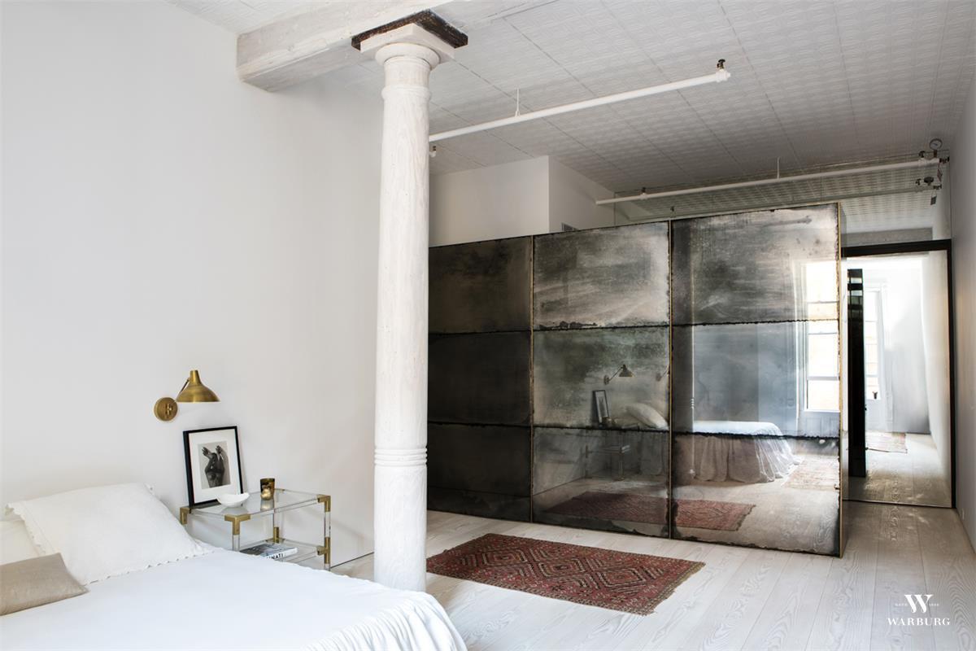The first interior renderings have been revealed of the under-construction 40 Bleecker, giving a look inside the highly-anticipated building featuring interiors by the AD 100-recognized Ryan Korban. 40 Bleecker will be Korban's first ever residential project after being named as a top designer for the 2nd consecutive year
Read MoreConstruction Update: 570 Broome Less Than 1 Year Away From Occupancy As Construction Tops Out In West SoHo
570 Broome is now less than a year away from occupancy after the tower topped out at 25-stories in West SoHo. The project launched sales this fall (2017) and closings are slated to begin in the fall of 2018. 570 Broome was designed by Tahir Demircioglu, founder of BUILTD, with interiors by SOM.
Read MoreConstruction Update: Tadao Ando's Luxurious 152 Elizabeth Street Reveals Its Façade As Scaffolding Comes Down
Field Condition has released new construction photos of the Tadao Ando-designed 152 Elizabeth Street in Nolita. The condo building which topped of in February 2017 rises 7-stories and features floor-to-ceiling glass, making up a concrete and glass jewel box-style façade.
Read MoreShake-Up At Trump SoHo As The Trump Organization Announces CIM Buyout Of Famed Hotel-Condo
There has been an uber-shake-up at Trump Soho, the famous hotel-condo that opened in 2007 as the Trump Group and owner CIM Group have parted ways. The 46-story, 391-unit property was first developed by a partnership between Bayrock Group and Sapir Organization, who entered into a licensing deal with The Trump Group to brand and manage the property.
Read MoreTime Equities Reveals New Model Townhome 38 Prince Street At Residences at Prince
Time Equities has revealed the new model townhome at 38 Prince Street at the Residences at Prince condo development. The townhome is named after the address, 38 Prince Street, for enhanced privacy and for a private address for the townhome. The residence was originally the west wing of Old Saint Patrick's School and Convent.
Read MoreThe $35 Million Penthouse Just Sold at Tadao Ando's 152 Elizabeth Street, Check Out the Japanese Architects First NYC Project
Pritzker Prize-winning Japanese Architect Tadao Ando's first residential development in NYC and outside Asia, 152 Elizabeth Street, has just sold its highly anticipated duplex penthouse. Asking $35 million, the condo, which was never officially listed, is nearly 9,000 SF with an additional 3,240 SF of outdoor space.
Read MoreWhat New York Property Could Be Affected By The Indictment of Paul Manafort?
Special Counsel Mueller's investigation may not have turned up any evidence of collusion between the Trump Campaign and Russia, but it did lead to the indictment by a federal grand Jury of Paul Manafort and business associate Rick Gates on October 27, 2017 on 12 counts of alleged financial crimes.
Read MoreCheck-Out The New Renderings The Morris Adjmi Architects-Designed 419 Broadway in SoHo
Morris Adjmi Architects has released new renderings of their design for 419 Broadway in SoHo, which is being developed by United American Land, LLC. The proposal is up for review by the Landmarks Preservation Commission.
Read MoreExtell Development Reveals Workshop/APD-Designed Amenities for West SoHo's 70 Charlton
70 Charlton Street, the first luxury residential development located in West SoHo's Hudson Square, just revealed their amenities with interiors by Workshop/APD. Highlights include a curved teak wall that stitches the two towers together in the main lobby space which features a custom art installation by Malcolm Hill.
Read MoreKUB Capital Unveils 150 Wooster in SoHo's Cast Iron Historic District
KUB Capital has unveiled their new ground-up luxury residential development, 150 Wooster, which offers buyers a rare opportunity to snag a newly built home in the neighborhood’s landmarked Cast Iron Historic District.
Read MoreStrategic Capital Secures $215 Million Construction Loan For 537 Greenwich Street
A joint venture between real estate investment firms Strategic Capital, Forum Absolute Capital Partners and Cape Advisors closed today on a $215 million construction loan for their recently announced West Soho development project at 537 Greenwich Street (October 4, 2017).
Read MoreThe BUILTD-Designed 570 Broome Street Reveals New Renderings & Teaser Site
570 Broome Street, a boutique 25-story new development in the Hudson Square enclave of Soho, has just released new renderings and launched a new teaser site. The new luxury development, which is located between Varick and Hudson Street, is currently under construction and being developed by Murat Agirnasli and partners.
Read MoreExtell Unveils Model Residences Designed by Jonathan Adler at 70 Charlton in West Soho
Extell has unveiled the latest model residence designed by Jonathan Adler at the newly completed 70 Charlton in West Soho. Residence 17E is a 4 bedroom 4.5 bathroom home with nearly 2,300 SF of living space. It opens to a gracious entry foyer that leads to a north-facing living/dining room with Empire State Building and river views. The open gourmet kitchen features a breakfast bar, Caesarstone Blizzard slab countertops, and Miele and Sub-Zero appliances. The master bedroom suite has a large walk-in closet and en suite bathroom. All bedrooms in the home feature en suite bathrooms.
70 Charlton is a new luxury residence designed by Beyer Blinder Belle in West Soho that features 92 luxury residences with modern interior design by Workshop/APD. The development is located in the newly rezoned Hudson Square. Amenities include a 24-hour doorman/concierge, landscaped courtyard with green wall and birch tree arbor, staggered boxwood garden, water feature, and integrated seating; outdoor sports court, residents’ lounge with catering kitchen, fully-equipped private fitness center, 60’ indoor salt-water swimming pool and spa including steam room.
Construction Update: The Renzo Piano Designed 565 Broome Street Reaches Halfway & Begins to Transform the Soho Skyline
The Renzo Piano-designed 565 Broome, which is under development by Bizzi & Partners Development and Aronov Development, in partnership with Halpern Real Estate Ventures and Cindat Capital Management in Soho; is now halfway to the top of the dual-tower, 30-story project. 565 Broome will feature 115 apartments priced from $1 million to over $20 million and range in size from studios to full-floor, 4 bedroom penthouses. Current availability starts at $3.7 million for a 2-bedroom, 2 bathroom unit and ranges up to $14.5 million for a 3 bedroom, 3 bathroom unit. Units will feature private pools, large terraces, white oak floors and cabinetry, and master bathrooms with marble accents throughout, heated floors and soak-in tubs. Amenities include a state of the art fitness center, spa with steam room and sauna, lounge, terrace and a 55' lap pool. Douglas Elliman is the exclusive sales and marketing agency for the project. Construction is expected to be completed in 2018.
KUB's Soho Ground-Up Project, 150 Wooster, Unveils New Photos, Pricing & Teaser Site
KUB has released new photos, pricing and a teaser website of their ground-up development, 150 Wooster. The scaffolding has come down at the project at one of the last remaining lots in Soho’s Cast-Iron Historic District. Construction is expected to wrap up in the near future with sales slated to launch this fall. Preliminary construction plans for the site were previously filed by another developer who was met with strong opposition from the community. In 2014, KUB purchased the lot and submitted new design plans the following year that received the seal of approval from the Landmarks Preservation Commission, and a thumbs up from neighborhood residents. The building, developed and designed entirely in-house by KUB and features a contemporary masonry façade made of handcrafted brick from Denmark, limestone piers, and metal detailing. A steel cornice provides a modern interpretation of the area’s classic cast-iron architecture. 150 Wooster features 6 expansive full-floor lofts, including one duplex penthouse. The full-floor lofts will start at approximately $12,950,000. Emily Beare of CORE is leading sales and marketing for 150 Wooster.
Featured Listing: Trendy Bleecker Street Designer Loft Asks $10 Million in NoHo
A trendy designer loft designed by interior designer Nina Serafi in NoHo has hit the market for $10 million at 73 Bleecker Street. The unit features 1 bedroom, 2 full-bathrooms and 1 half-bath. The unit features 12.5' ceilings, a large master suite with a master bath complete with heated marble floors, chef's kitchen with wine cooler and marble finishes, dining room, and a library/ media room. 73 Bleecker Street is an iconic co-op that was originally built as the Manhattan Savings Institution in the late 1800's and was the site of the famous George Leslie bank robbery. The building's amenities include doorman, landscaped rooftop terrace and storage for residences. Today the building is preserved as part of the NoHo Historic District. 73 Bleecker St, 2E is listed for $10 million with Natalie (Stone) Abraham, Paul Zweben, Carolyn Zweben, Mariana Pomerlian of Douglas Elliman.
Featured Listing: 4-Bedroom Penthouse Unit at The ODA Designed 15 Renwick Asks $8.9 Million
Penthouse 3 at the ODA Designed 15 Renwick has hit the market for a cool $8.9 million, roughly $3,916 SF. The trendy 4 bedroom, 5 bathroom unit is spread over 3,575 SF. The unit features an open flow floor plan, large terraces, Poliform kitchen with stainless steel countertops, and a large master bath complete with a deep soaking tub and herringbone marble. 15 Renwick was designed by ODA Architecture and houses 31 residential condo units with a mix of 2 and 3 bedroom floor plans, three townhomes with private yards and four penthouse duplexes. Residences feature wide-plank walnut flooring, oversized 8-foot windows, Waterworks fixtures, Bosch washer/dryers, Creston Home Automation Systems, HVAC, etc. Amenities include optional private parking, a fitness center and boxing gym, 24-hour doorman, roof deck, zen garden designed by the renowned HM White Site Architects and on-site storage. 15 Renwick Street, PH3 is currently listed for $8.9 million with Doron Zwickel of CORE Real Estate.
Featured Listing: Industrial Style Loft at 84 Mercer Street Lists for $11.5 Million
84 Mercer Street Unit 4E has hit the market for $11.5 million. The pad features a minimalist, industrial design to fit the history of the area which was designed by owner/ designer Betsy Morgan and her husband, Jonathan Cary. The unit features 4 bedrooms and 4 bathrooms over 4,100 SF. It also features all of the finest finishes included white pine flooring, marble flooring, marble sinks, marble tubs, a custom brass kitchen island, smart home technology, sound proofing, and a large master suite. Listing and photos by Warburg Realty.











