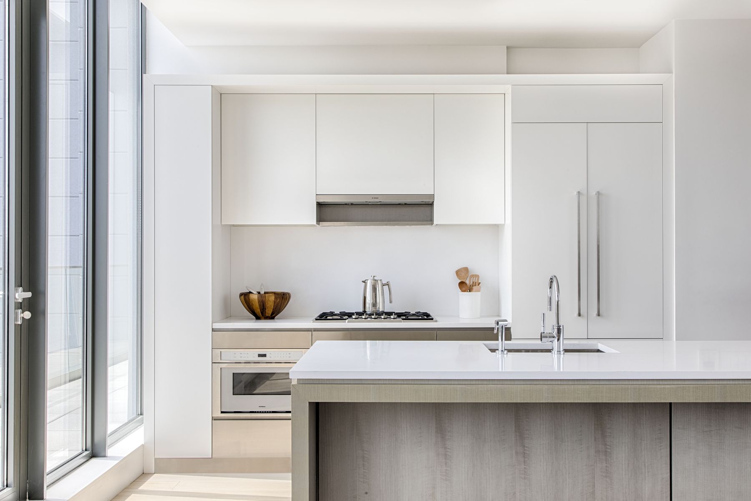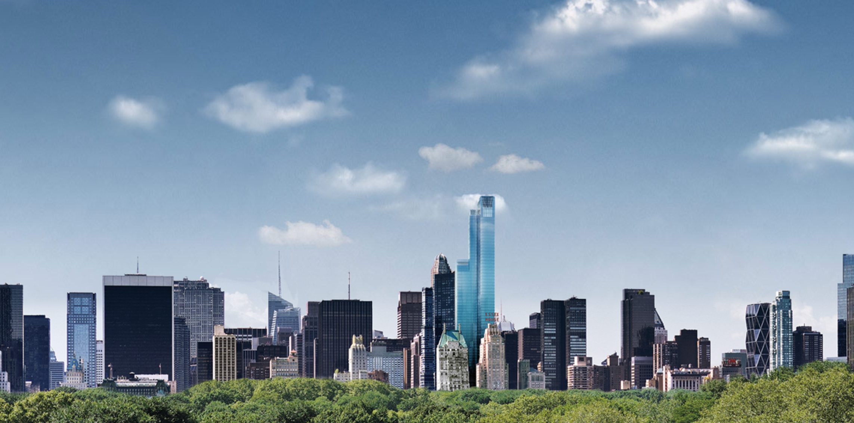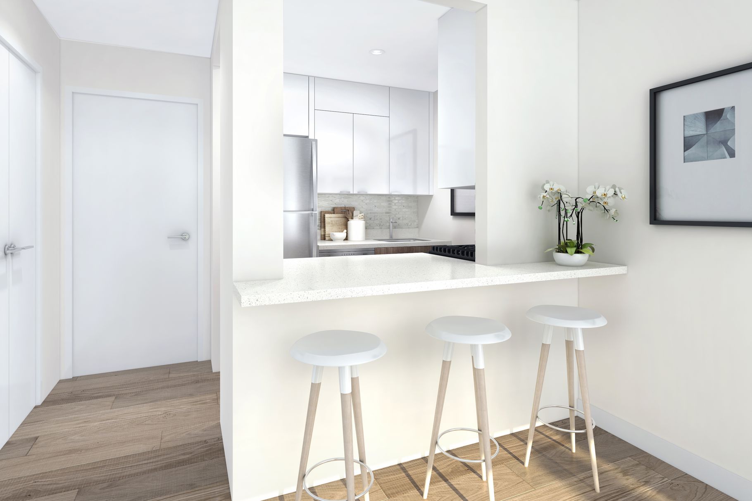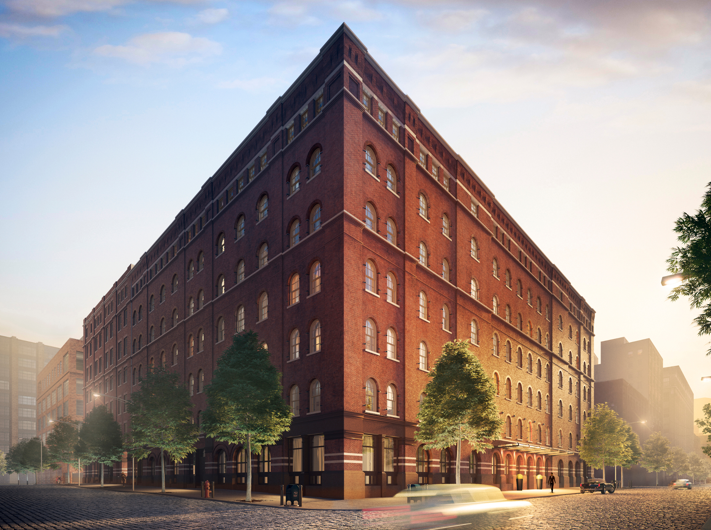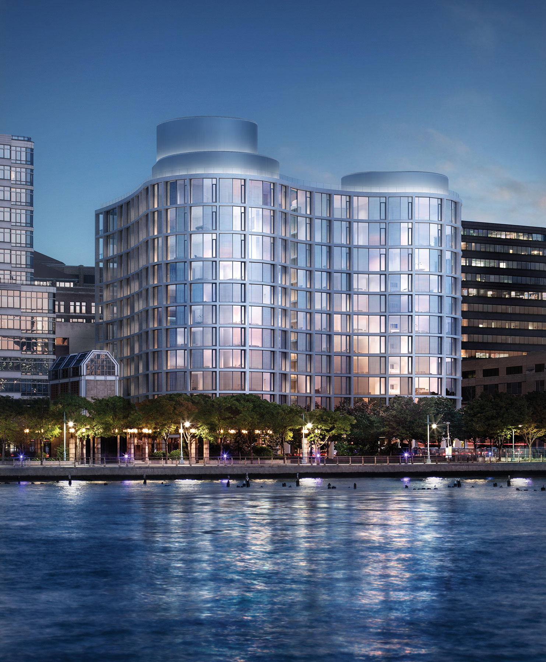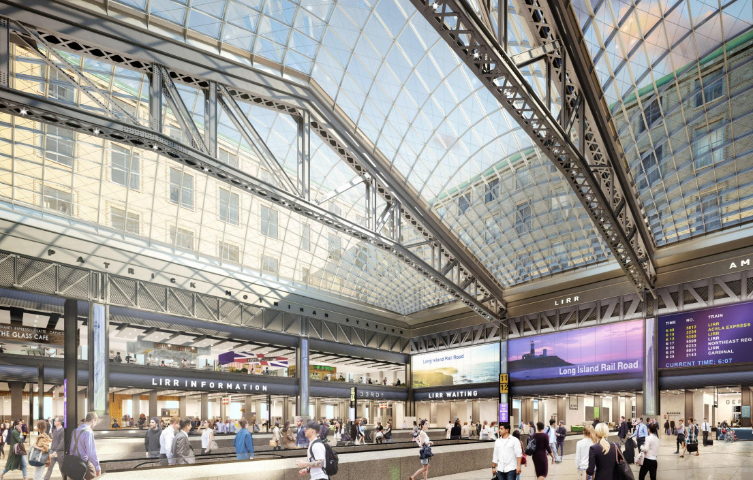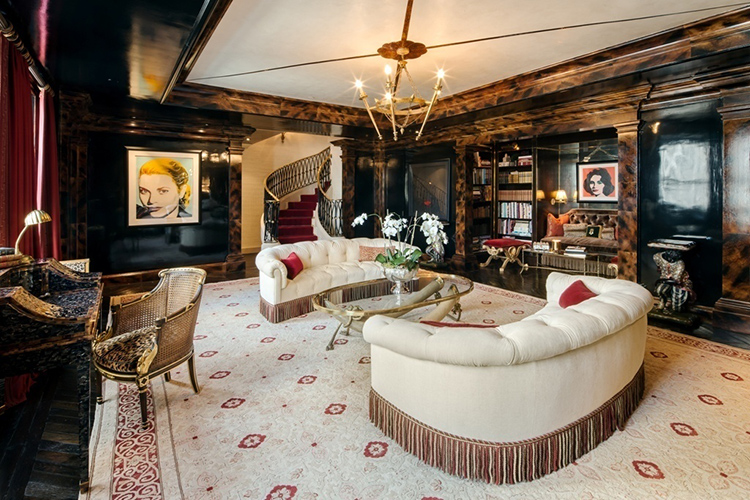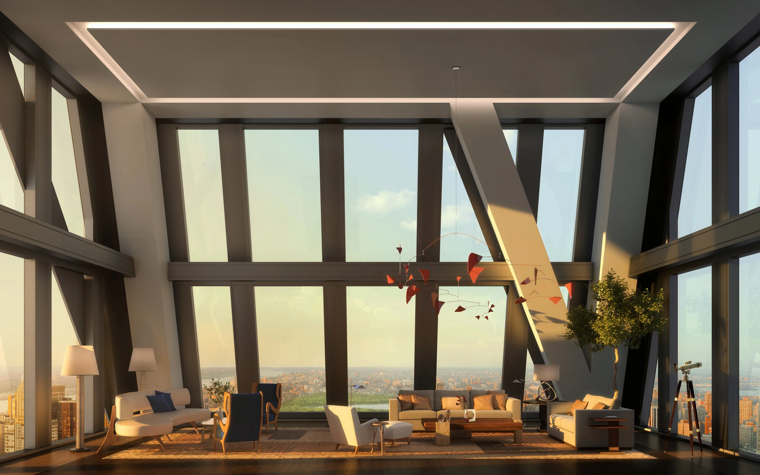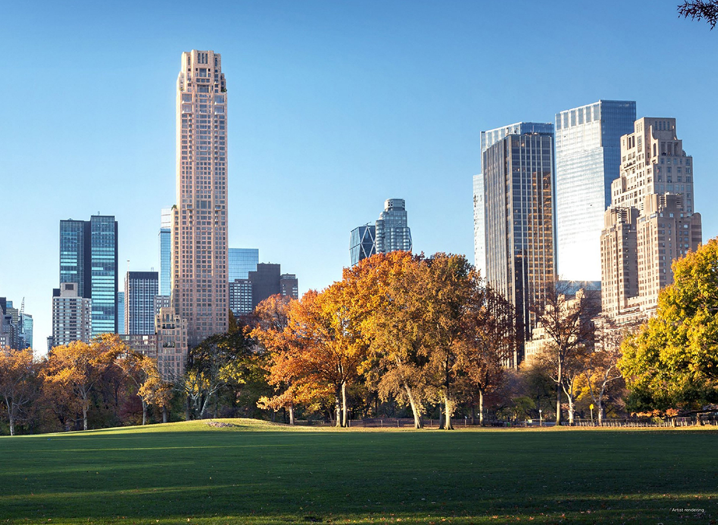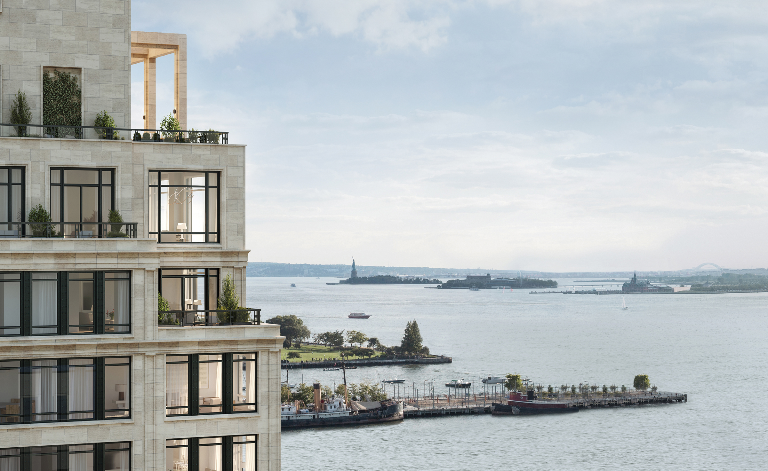10 Gracie Square 6A, a duplex on Manhattan's Upper Eastside, is asking $15 million. The unit features 5 bedrooms and 6 bathrooms along with 11 foot ceilings, private elevator, 3 wood-burning fireplaces, a wood-paneled library, chef's kitchen and formal dining room. The unit encompasses two floors, with the bedrooms upstairs and living areas downstairs. All 5 bedrooms are ensuite complete with bathrooms and walk-in closets. The listing comes complete with a 9' X 12' storage unit. 10 Gracie Square is one of the Manhattan's most prestigious co-ops and was developed in 1929 by John Drummond Kennedy and designed by architectural firms Van Wart & Wein and Pleasants Pennington & Albert W. Lewis. Amenities include a squash court, storage rooms and a private gated driveway. 10 Gracie Square 6A is currently listed with Douglas Elliman.
New Images Released of Park Slope's 251 1st Street Designed by ODA New York
New interior photos of Park Slope's 251 1st Street have been released 3 months after the launch of sales. Just 4 units are still available and the photos show the $2.9 million 4 bedroom, 3 bathroom penthouse that spans 1,700 SF and features views of the Manhattan Skyline. The 11-story building features 44 units in total and was designed by ODA New York for both the interior and exterior. 251 1st Street is located at First Street and Fourth Avenue in Brooklyn and will feature a "stroller valet." Other amenities include a yoga room and bike storage. Units range from 2 to 4 bedrooms and $1.3 million to $3 million. Each apartment will have wide-plank white oak floors, Sivec marble master bathrooms, Bosch washers and dryers, Gaggenau stoves and refrigerators, and wine coolers.
Billionaires' Row's One57 Hit With Second Foreclosure in Under 3 Months, This Time the Largest Foreclosure New York Has Ever Seen
The Extell developed One57 on Central Park South's premier Billionaire's Row, has been hit with a second foreclosure in under 3 months timeframe. This one may set a foreclosure record for New York as the owners have defaulted on a mortgage for their $50.9 million purchase of Apartment 79, which closed in 2015. The buyer's took a $35.3 million loan which was supposed to be repaid in full within 1 year. The full-floor penthouse unit spans 6,240 SF and was the 8th most expensive unit in the building at the time of sale. The foreclosure is a bank forced sale to recover the principal loan amount plus interest. Earlier this year the 56th floor was auctioned off after the buyer's defaulted on a $20.9 million loan.
Construction Update: Staten Island's New York Wheel Observation Wheel Hit With Lawsuits, Construction Paused
Construction on Staten Island's 630-foot New York Wheel has been paused amid lawsuits and one of the construction teams walking off the site. The $590 million project aimed to bring an iconic observation wheel to bolster the redevelopment along the North Shore of Staten Island. City inspectors identified many problems at the worksite including a defective pad in which the wheel was to sit, inadequate welding on the wheel's legs and poor attachment methods between the wheel and pad. A payment dispute also arose between the developer, New York Wheel, LLC., and the design team, Mammoet-Starneth, in which lead to the design team to walk off the site, breaching their $165 million contract. New York Wheel was supposed to be completed in 2017 but now plans to open to the public in April of 2018 should they be able to get all of their construction and legal issues sorted out.
LeFrak is Back in Manhattan, To Convert Affinia Dumont Hotel to Rental Apartments
LeFrak is back in Manhattan where they will be converting the former Affinia Dumont Hotel into residential rental apartments to be named Murray Hill Marquis. Murray Hill Marquis will feature 260 newly renovated studio and one-bedroom apartments spread over 37 stories. Pricing is expected to range between $2,575 per month and $3,425 per month. Units will feature open floor plans, large windows with Manhattan city views, quartz countertops, hardwood floors, stainless steel kitchen appliances and hardwood floors. Amenities at Murray Hill Marquis include gym, yoga studio, residents lounge, co-working space and a 24-hour concierge.
Jake Gyllenhaal Purchases Unit at "Paparazzi Proof" 443 Greenwich Street
Jake Gyllenhaal has purchased a unit at the "paparazzi proof" 443 Greenwich Street as the building continues to attract celebrities. Both Justin Timberlake with Jessica Biel along with Meg Ryan have also purchased at the plush boutique Tribeca building. Harry Styles is also rumored to be considering purchasing in the building as well. The building was built in the 1905 and used as a book bindery before undergoing a luxury condo conversion. Gyllenhaal purchased a 3 bedroom unit with 3.5 bathrooms in which he paid $8,631,046, a touch over the $8.55 million asking price. 443 Greenwich Street was developed by Metro Loft Management and features 49 luxury residential units. The building received its TCO in May 2016.
Construction Update: 160 Leroy Street Nears Completion, Glass Façade Installed
160 Leroy Street in the West Village is nearing completion as installation of the glass façade has reached the top, 12th floor. 160 Leroy Street rises 185 feet and will feature 57 residential condominium units, covering 184,934 SF. The units range from 1 to 6 bedrooms including a 6-bedroom penthouse that covers the entire 12th floor and features 12,000 SF of interior space and 7,500 SF of outdoor space. The ground floor has an 830 SF retail unit. 160 Leroy Street is being developed by Ian Schrager Company and was designed by Herzog & de Meuron with Madison Cox Associates as the landscape architect. Completion is estimated by end of year 2017.
Construction Update: 242 West 53rd Street Nears Top-Off of 62-Story Mixed-Use Tower
Construction is nearing top-off at the 62-story, 426-unit mixed-use tower at 242 West 53rd Street which is located directly between Broadway and Eighth Avenue and will feature 426 residential units. The tower will rise 62 stories, about 675 feet, and cover 542,276 SF including 16,514 SF of retail and parking for 90 cars. Amenities include a bike storage, extra storage, residential lounge, 2 swimming pools, state-of-the-art fitness center with basketball court, roofdeck with outdoor terrace, golf simulator and private dining room. 242 West 53rd Street is being developed by Align Management and was designed by CentraRuddy Architecture. Completion is expected in early 2018.
Construction Update: 99 Hudson Street Reaches 5th Floor of 79-Story Mixed-Use Tower
99 Hudson Street has reached the 5th floor as construction is progressing in Downtown Jersey City under development by China Overseas Holdings Limited. The tower will rise 900 feet covering 79 stories and will feature 781 condominium units in the mixed-use high-rise. The project will also feature 15,000 SF of retail space and 14,000 SF of public space along with a 609 car garage. 99 Hudson Street was designed by Perkins Eastman and is expected to be completed in 2018.
Penn Station to Move Forward with $1.6 Billion Revamp, Construction to Begin with Expected Completion 2020
Penn Station is officially moving forward with a $1.6 billion revamp after reaching a financial deal announced Governor Andrew Cuomo. The project includes redeveloping the James A. Farley Post Office into the Moynihan Train Hall and is a joint venture between Empire State Development, The Related Companies, Vornado and Skanska, who have committed $1.2 billion to the project. The MTA, Port Authority and Amtrak have committed an additional $420 million. The Related Companies, Port Authority and Amtrak will lease and operate 700,000 SF of commercial and retail space. The project will also include a 255,000 SF train hall and a 92-foot skylight to pay homage to the original Penn Station. The new station will be designed by Skidmore, Owings and Merrill. “Fifty years after the loss of the original Penn Station structure, passengers will once again experience a world-class rail hub worthy of New York,” said Governor Cuomo. Construction will start soon with an expected completion in 2020.
179-Unit, 5 Building Residential Project Proposed Along North MacQuesten Parkway in Mount Vernon
Enclave Equities is planning on developing 5 buildings, forming a 179-unit residential project along the North MacQuesten Parkway in Mount Vernon, N.Y. Two of the buildings will be 5-stories while three additional buildings will include two 5-story and one 4-story buildings. Units will range fro 600-SF, 1 bedroom units to 800 SF 2 bedroom units. The development will be located in the Fleetwood neighborhood of Mount Vernon at 525 North MacQuesten Parkway and 645 North MacQuesten Parkway. Enclave Equities is currently in the approval process and construction is expected to take about 2 years.
Featured Listing: Hi-Styled Tribeca Loft Hits Market for $15 Million
A huge, highly-styled Tribeca loft is seeking $15M after receiving a dramatic renovation. Located at 137 Duane Street Unit 3A, the condo is 5,800 SF spread over 3 bedrooms. The redesign was headed up by Stephen Fanuka and included hiding ductwork while highlighting the original, architectural columns, tons of wall space to display art, a new gourmet kitchen, wide-plank ash flooring and a marble slab fireplace. 137 Duane Street Unit 3A is currently listed with John Gomes and Fredrik Eklund of Douglas Elliman for $15 million.
5 Bedroom Penthouse North Asking $48.5 Million in Ian Schrager's 50% Sold 160 Leroy Street
A new listing has hit the market at Ian Schrager's 160 Leroy Street in the West Village. The 7,750 SF penthouse is spread over 5 bedrooms and 5 bathrooms and is listed for $48.5 million, making it currently the most expensive listing in the West Village. The unit also includes a private outdoor pool and 4 wood-burning fireplaces. It is listed with Madeline Hult Elghanayan, Lauren Muss, Kirk Rundhaug and Dennis Mangone of Douglas Elliman. 160 Leroy is reportedly 50% sold and another penthouse unit is expected to ask between $75 and $80 million. The waterfront building was designed by Pritzker Prize winning architects Herzog & de Meuron, inspired by Brazilian architect Oscar Niemeyer's philosophy:
"I am not attracted to straight angles or to the straight line, hard and inflexible, created by man. I am attracted to free-flowing, sensual curves. The curves that I find in the mountains of my country, in the sinuousness of its rivers, in the waves of the ocean, and on the body of the beloved woman. Curves make up the entire Universe." - Oscar Niemeyer
160 Leroy will feature 57 condo units that were designed for modern lifestyles with open floor-plans with family life in mind. Units will feature panoramic views of the Hudson River, Freedom Tower and George Washington Bridge with tons of wall space for art collectors to display their collections. Residences will also feature private elevators, 11-foot to 13-foot ceilings and floor-to-ceiling glass to maximize light.
"The only thing that mattered to me was to turn a residential apartment into a real home. I sought to capture the details of life in the details of the architecture," says Schrager.
Amenities include a private courtyard and garden by landscape designer Madison Cox, full-time concierge, 24-hour doorman and porter, onsite resident manager, 70' pool and whirlpool spa with floor-to-ceiling glass, state-of-the-art fitness center, yoga studio, steam room and sauna, private massage rooms, recreation lounge and parking spaces availible for purchase.
Construction Update: Façade Installed at The Nevins at 319 Schermerhorn Street in Downtown Brooklyn
The façade is currently being installed at Naveh Shuster Group and Adam America Real Estate rising mixed-use project in Downtown Brooklyn, The Nevins. Located at 319 Schermerhorn Street, The Nevins will be a 21-story building rising 210 feet designed by Issac & Stern Architects as the design architect with Brent M. Porter Architect & Associates as the architect of record. The Nevins will feature 73 condominiums with ground floor retail, totaling 90,181 SF and is expected to be delivered in late 2017.
Tommy Hilfiger to Keep Penthouse at Plaza Hotel, Pulls Listing for $58.9 Million
Tommy Hilfiger has decided to keep his duplex penthouse at The Plaza after a 10-year on and off again effort to sell the condo. It was just previously listed for $58.9 million before he cancelled the listing, also seeing listing for $50 million, $80 million, $75 million and $69 million between 2008 and 2017 produce no buyers at the desired asking price. The highly-styled unit is 5,600 SF and features 4 bedrooms, a gourmet kitchen, "New York Times" old-style office, "dome room" breakfast area, and prime views of Central Park. The penthouse was most previously listed with Douglas Elliman.
Check out Tommy Hilfiger's Golden Beach, Florida pad which he has listed for $27.5 million.
A New 6-Story, 77-Unit Residential Project Approved in White Plains
A new residential proposal by an unnamed LLC has been approved at 1 Dekalb Avenue in White Plains by The White Plains Common Council. The proposal designed by Papp Architects features a 6-story, 77-unit apartment rental residential project. The project will also feature a 10,000 SF public park and underground parking for 103 cars. 22% of the units will be rented below market rates to qualifying families who make roughly 80% of the area's median income.
Construction Update: 53W53 Designed by Jean Nouvel Nears 50% Completion
53W53, formerly known as The MoMA Tower and designed by Pritzker Prize winning architect Jean Nouvel, continues to cruise through construction in Midtown as the building has passed the 35th floor. When complete, 53W53 will rise 82-floors, meaning construction is near the 50% complete mark. The supertall is under development by Hines, Pontiac Land Group and Goldman Sachs. The tower will top out next year at 1,050-feet in 2018. It will mark 3 years since the late 2014 ground breaking and September 2015 sales launch. Hines aims to delivery 53W53 in early 2019.
53W53 will feature 145 condominiums priced between $3.17 million and $50.0 million. Interiors will be designed by Theirry Despont and will included luxurious features include statuary marble countertops and backlit backsplashes, heated Verona limestone slab floors in the bathrooms, and Noir St. Laurent marble, Peruvian golden travertine walls and 4-inch solid American Oak floors. Amenities include concierge, doorman, staffed elevator operator, cleaning service, state-of-the-art fitness center, pool, valet parking and wine cellar. The building is joined with the Museum of Modern Art, in which owners will receive a complimentary membership too. MoMA originally sold the land to Hines in 2006 for $126 million. The museum will have gallery space in 53W53 covering floors 2-5.
Moxy Hotel Times Square Releases Renderings of Yabu Pushelberg Designed Rooms
Moxy Hotel Times Square has released renderings of their trendy rooms, which have been designed by famed interior designer Yabu Pushelberg. The Moxy Hotel Times Square, which is being developed by Lightstone, will be the first New York City location for the millennial-focused Marriott subsidiary. Moxy Hotels offer small guest rooms with suite style, communal spaces. Room sizes range from 120 SF to 350 SF. The Moxy Hotel Times Square will feature 612 hotel rooms and will be located at 485 Seventh Avenue between 36h and 37th Streets. The Yabu Pushelberg designed rooms were designed with inspiration from ocean liners. The hotel will also feature a 5,000 SF restaurant operated by Tao Group. Room rates will range from $200 to the mid $400's. There will be another Moxy Hotel located on 28th Street between Sixth and Seventh Avenues which will open in 2018 and is also being developed by Lightstone as well as another location on East 11th Street which will open in 2019.
"A Few Good Ones Left" at Robert A.M. Stern's 220 Central Park South Including $80 Million Duplex
“We have a few good ones left,” announced Vornado Realty Trust’s chairman Steven Roth of the unit availability at 220 Central Park South in his annual letter to investors. Information on the availability of another unit at the Robert A.M. Stern designed, limestone encassed supertall, comes as an $80 million duplex on the 8th floor. It marks yet another quietly marketed, non publicly-listed unit from 220 Central Park South, being developed by Vornado on what has become known as Billionaire's Row. Vornado chairman Steven Roth has been personally screening prospective buyers. The duplex a 6-bedroom, 7-bathroom layout over close to 7,911 SF with an additional 1,095 SF of outdoor space. The 8th floor duplex is in what is considered the "Villas" part of the building at 220 Central Park South, which is separate from the supertall condo tower and "Penthouse" units. The listing comes in at $10,112 SF.
Other high-profile, utlra-luxe offerings from 220 Central Park include the $250 million, 4-floor, quadriplex which is being looked at by hedge fund billionaire Ken Griffin on the buildings 50-53 floors. The massive unit would come in at around 23,000 SF and and around $10,869 SF. There are two other units in the "Penthouse" collection asking north of $100 million. Penthouse 73, a 9,817 SF unit, is asking $100 million, at $10,186 SF; and Penthouse 76, a 8,978 SF unit which is listed for $108 million, equating to $12,029 SF. 220 Central Park South will ultimately feature 116 units over 69-floors and feature a total sell-out of $3.17 billion.
Construction Update: Robert A.M. Stern's 70 Vestry Topps Off in Tribeca
70 Vestry, an ultra-luxe Tribeca condo building designed by Robert A.M. Stern from Stephen Ross' Related Companies, has topped off and is cruising towards completion. The 14-story building is expected to be completed in 2018 and is 80% sold. 70 Vestry features a mere 46 condos with a limestone façade adding an elegant touch to the Tribeca skyline. Stern selected Beaumaniere limestone that comes from a quarry on the banks of the Seine, 150 miles south of Paris where it has been quarried in the French countryside for hundreds of years and delivers the beauty, quality and consistency that was needed at a development of 70 Vestry's stature. Other amenities have an emphasis on privacy and include a private courtyard, porte cochere entry with an automated garage, library, state-of-the-art fitness center and limestone and marble indoor pool. Its location on the West Side Highway offers breathtaking views of the Hudson River.
Check out how Tom Brady and Gisele Bündchen are upgrading their unit at 70 Vestry for a more expensive version.










