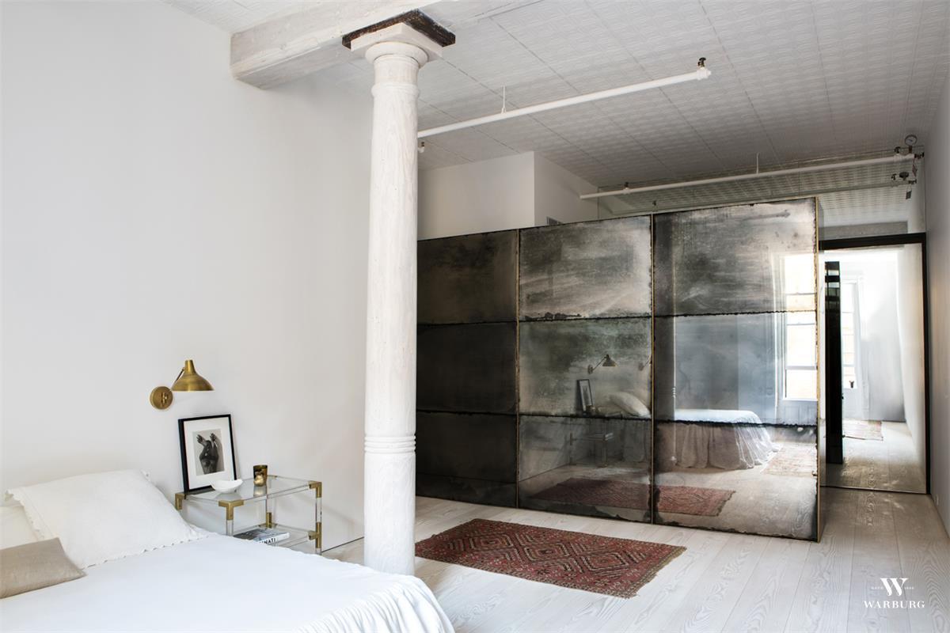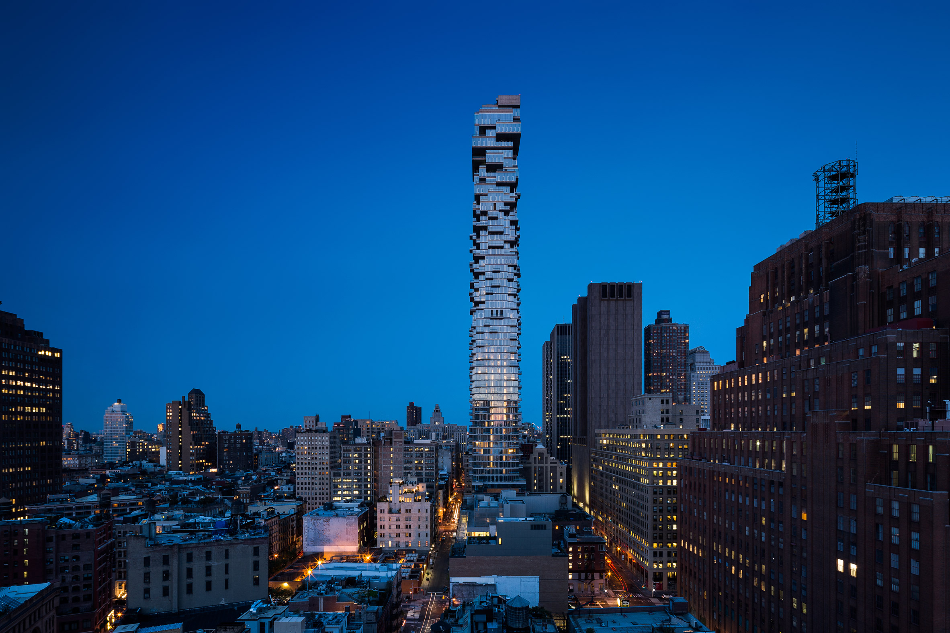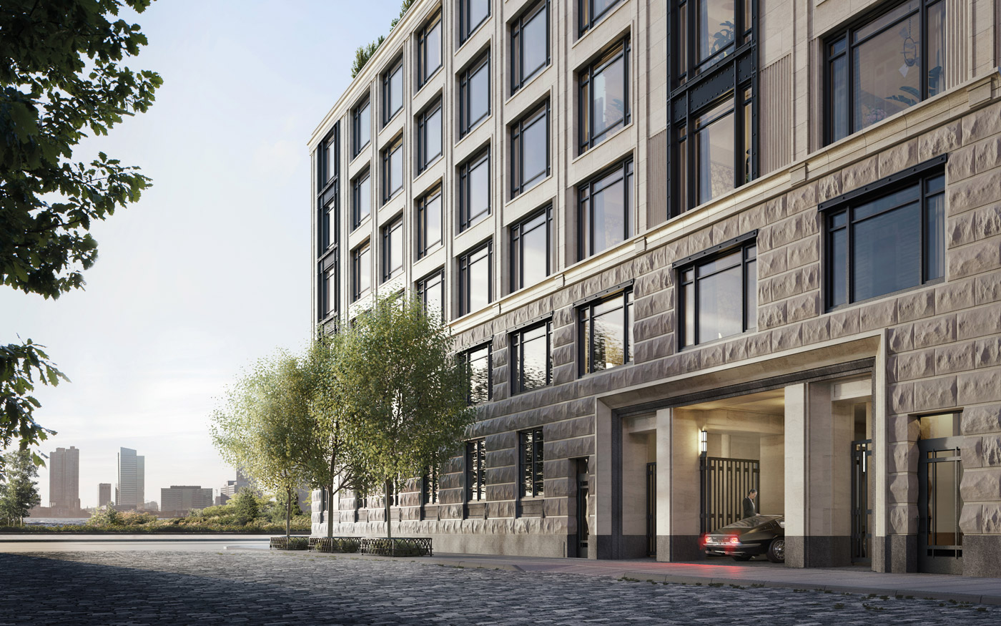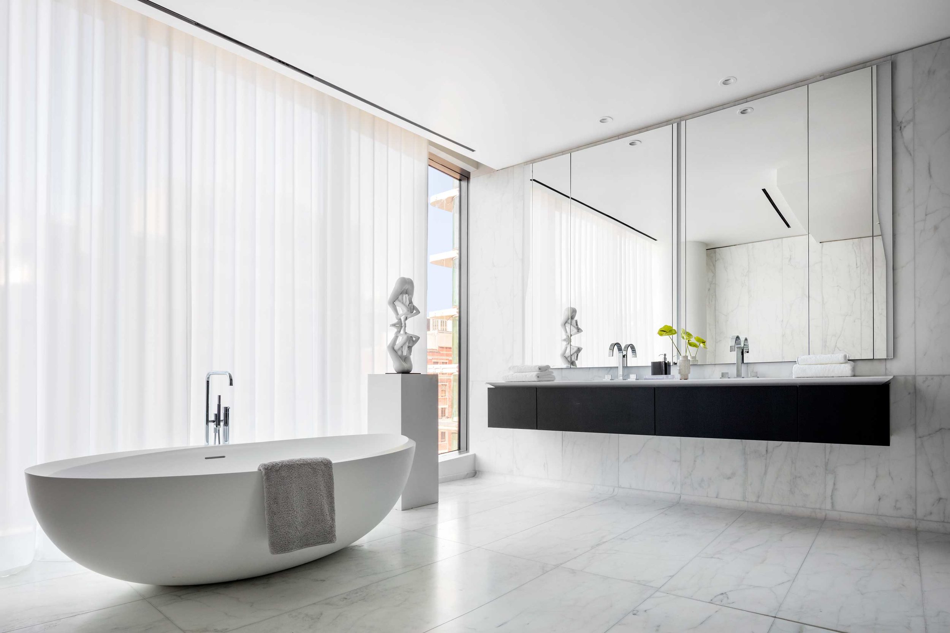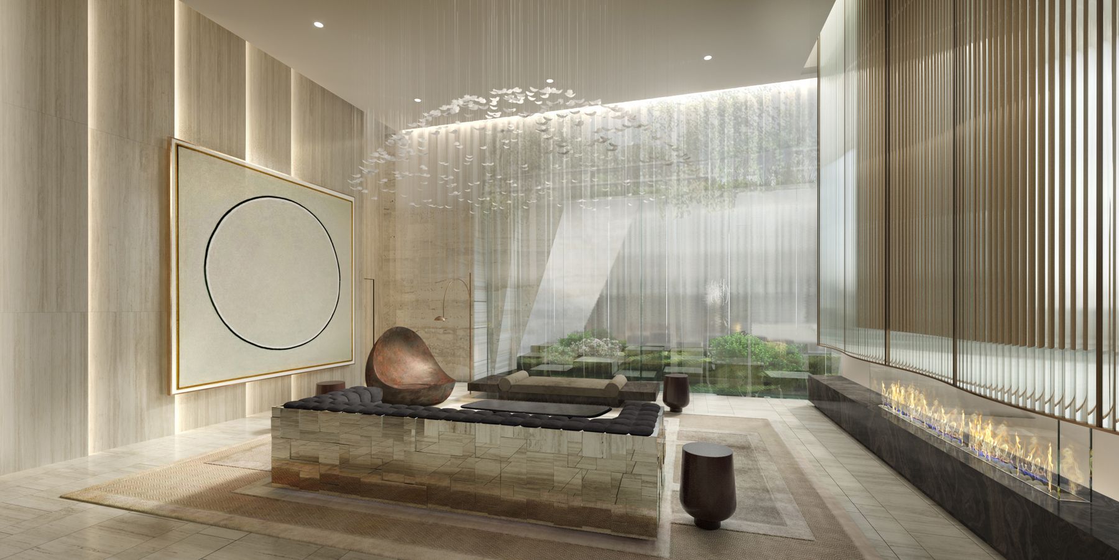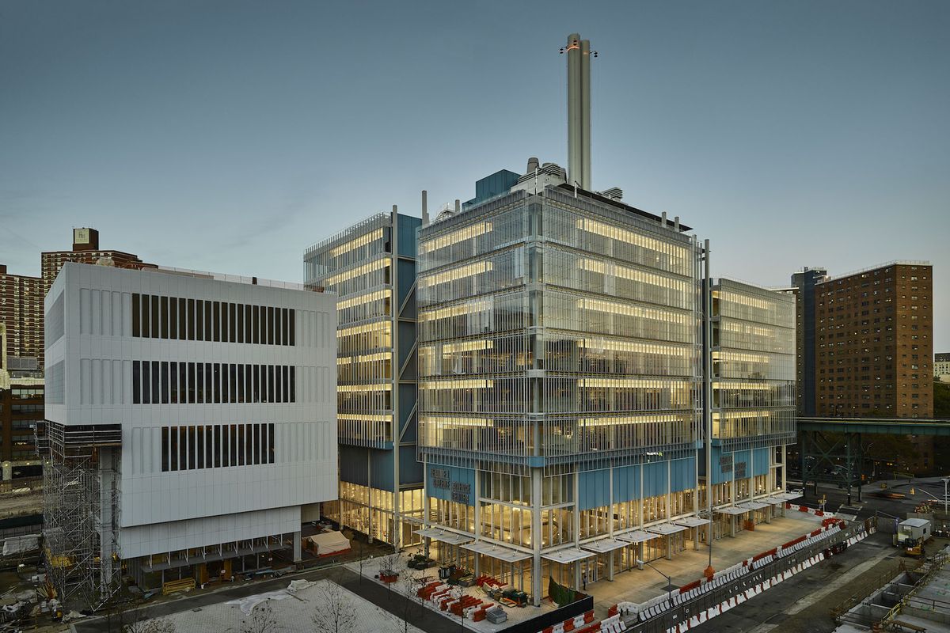84 Mercer Street Unit 4E has hit the market for $11.5 million. The pad features a minimalist, industrial design to fit the history of the area which was designed by owner/ designer Betsy Morgan and her husband, Jonathan Cary. The unit features 4 bedrooms and 4 bathrooms over 4,100 SF. It also features all of the finest finishes included white pine flooring, marble flooring, marble sinks, marble tubs, a custom brass kitchen island, smart home technology, sound proofing, and a large master suite. Listing and photos by Warburg Realty.
Peter Marino Designed The Getty at High Line Releases New Renderings, Cruises Towards Completion
The Getty, the High Line's new condo building located at 239 Tenth Avenue, has released new renderings. The Getty , which is designed by Peter Marino and from developers Michael Shvo and Victor Group, is on track to be completed this summer. The project topped off in June 2016 and the installation of the modern, steel and glass facade has been in the works along with the buildings interiors.
The Getty features 6 ultra-luxury condos units which are expected to start at $15 million when they hit the market. Each will each have a unique full-floor layout and come complete with a Gaggenau appliance packages and luxurious finishes including 80 different kinds of stone, marble, and wood finishes sourced from across the world including Greece, Pakistan, India and Uganda. The standard layout will be a 3,300 SF single-floor residence. The building will also feature a 6,400 SF duplex penthouse that is expected to list for near $50 million that comes complete with a private pool and rooftop terrace with over 3,000 SF of outdoor space. Pricing is starting close to $4,500 and will range up. Condos will start on the building’s 5th floor, with the first few floors of the project featuring a museum dedicated to the $800 million private collection of J. Tomilson Hill, a vice chairman of banking firm the Blackstone Group. The Getty is among the most expensive buildings on the West Side and features a $140 million sell-out.
Amenity Space at Herzog & de Meuron's 56 Leonard Finally Unveiled
The amenity spaces on the 9th and 10th floors of Herzog & de Meuron's 56 Leonard have finally been unveiled by Dezeen. The 17,000 SF amenity space features very industrial design with tons of exposed concrete and dark palate. Amenities include a state-of-the-art fitness center, yoga studio, private dining room, library lounge, indoor/ outdoor theater, children's room, "sky estuary" with 75' infinity edge lap pool, landscaped sundeck with jacuzzi, steam room, massage and treatment rooms, sauna, and conference center.
56 Leonard is a 60 story condo building developed by Alexico Group and designed by Pritzker-Prize winning Swiss architects Herzog & de Meuron. It features a cantilevered, interlocking design that is distinctly recognizable in the Tribeca skyline. 56 Leonard features 145 condominium residences with 10 penthouses atop the skyscraper. Units feature floor-to-ceiling glass, private outdoor space and range from open loft style to five bedroom layouts. Photos by Alexander Severin.
Tom Brady and Gisele Bündchen Swap Units at Related Companies' 70 Vestry
Tom Brady and Gisele Bündchen are swapping their unit at 70 Vestry for a more expensive version of the same layout one floor higher at the under construction Tribeca condo building designed by Robert A.M. Stern from Stephen Ross' Related Companies. They will upgrade from the $20 million, 11th floor, 5-bedroom pad to a $29.5 million 12th floor unit. The unit massive unit is 4,647 SF with an additional 1,892 SF of outdoor space.
70 Vestry is expected to be completed in 2018 and is 80% sold. The building features a mere 46 condos with a limestone façade adding an elegant touch to the Tribeca skyline. Stern selected Beaumaniere limestone that comes from a quarry on the banks of the Seine, 150 miles south of Paris where it has been quarried in the French countryside for hundreds of years and delivers the beauty, quality and consistency that was needed at a development of 70 Vestry's stature. Other amenities have an emphasis on privacy and include a private courtyard, porte cochere entry with an automated garage, library, state-of-the-art fitness center and limestone and marble indoor pool. Its location on the West Side Highway offers breathtaking views of the Hudson River
Gamma Real Estate Hires Thomas Juul-Hansen to Design 3 Sutton Place
Gamma Real Estate has hired Danish architect Thomas Juul-Hansen to design their new Midtown East skyscraper at the 3 Sutton Place site. The project they have chosen to move forward with is a 700-foot, 67-story condo tower. Gamma Real Estate closed on the $98 million deal last week, which included $86 million for the site and $12 million for air rights. They have since demolished the three tenement buildings that were on the 58th street property.
Tour Zaha Hadid's High Line Model Unit Residencies at 520 West 28th Street
Zaha Hadid's High Line condos located at 520 West 28th Street have released new photos of their model units as the building powers toward completion. The two units offered are a 4,500 SF, 4-bedroom unit with an interior by Jennifer Post. The unit features a modern, contemporary design with views of the High Line, Midtown and the Empire State Building and is listed for $15 million. The second is a 1,700 SF, 1-bedroom unit with interior design by West Chin. It is currently listed for $4.9 million. 520 West 28th Street features 39 luxury cond ounits ranging from $4.95 million to $50 million. Over 60% of the project is under contract.
Tour the Dumbo Clocktower Penthouse in Brooklyn That Just Sold for $15 Million
The infamous clocktower penthouse atop Brooklyn's Dumbo has sold for $15 million, the most expensive condo sale in the history of Brooklyn. Last June it was reported that the unit was under contract for $18 million, a significant discount form the $25 million list price. The penthouse is 3-floor floor-plan with 3 bedrooms and 3.5 bathrooms over 7,000 SF. It has a 14-foot window clock in the living room, giving the penthouse an iconic, unique flare you simply wont find anywhere else. The penthouse also features double height+ ceilings, glass elevator and views of the Manhattan skyline.
Central Park Tower Now On Rise on Billionaires' Row, Completion Estimated 2019
Extell's Central Park Tower is now on the rise on Billionaires' Row, with an estimated completion date of 2019. Developer Gary Barnett reported that Extell had secured $168 million in EB-5 funds for Central Park Tower, bringing them closer to the $1.2 billion in total funding the project is estimated to cost. Up to $340 million can be raised via EB-5 funds. Extell also brought in SMI USA, the US subsidiary of Shanghai Municipal Investment, as co-developers on the project. The supertall condominium is located at 225 West 57th street and will rise 1,550 feet. Sales will launch in late 2017, contrary to neighbor 111 West 57th Street, which has pushed their sales launch for their tower until 2018. Central Park Tower will be designed by Adrian Smith + Gordon Gill Architecture, the same team who designed Dubai's Burj Khalifa (2,722 feet), and the world’s future tallest tower, Jeddah Tower (3,307 feet) in Saudi Arabia. The building will feature a 7-story Nordstrom as the feature tenant of the ground floor retail tower.
Hedge Fund & Asset Management Titans Moving to Related Companies' 55 Hudson Yards
Daniel Loeb’s $15B hedge fund Third Point will join Steven Cohen's Point 72 Asset Management at Related Companies’ 55 Hudson Yards. Point 72 signed a letter of intent for 175,000 SF on six floors while Third Point has reserved the top 2 or 3 floors totaling 60,000 - 90,000 SF. 55 Hudson Yards is a 51-story office building built by Related Companies and is designed by Kohn Pedersen Fox. Pricing is between $90-$150 SF and the building will be completed in 2019.
Preview the Over-The-Top Amenities Coming to Rockwell Group & Diller Scofidio + Renfro Designed 15 Hudson Yards
The Rockwell Group and Diller Scofidio + Renfro designed 15 Hudson Yards from developers Related Companies and Oxford Property Group, features no sacrifices when it comes to luxury and an elevated living experience for residents. The developers have dedicated the 50th and 51st floors to be amenities including a 75-foot swimming pool, 3,500 SF fitness center, yoga studio, spa, sound-proof screening rooms, billiards, lounge, private dining rooms, wine storage, a golf simulator and the Atelier, a high-end co-working/ business center space. The building will also feature a High Line level lounge and a rooftop lounge with a fireplace, seating areas and dining space for 18 people. 15 Hudson Yards is the first residential building at the Hudson Yards development. The building will be an 88-story glass condo tower with units ranging from 1 to 4 bedrooms and start at $3.785 million ranging up to $32 million. 15 Hudson Yards is over 25% sold with 75 of the 285 luxury residences having sold for an average price of just under $5 million.
Columbia University to Open New Lenfest Center for the Arts Designed by Renzo Piano on April 22
Columbia University will open its new Lenfest Center for the Arts, which was designed by Renzo Piano, on April 22. The Lenfest Center for the Arts is the school's first dedicated facility for its School of Arts to host performances and events. It is located on Columbia University's Manhattanville Campus and is adjacent to the new Jerome L. Green Science Center. The Lenfest Center for the Arts is 60,000 SF and also features the Miriam and Ira D Wallach Art Gallery. Renzo Piano's architecture firm collaborated with Skidmore, Owings, and Merrill on the master plan for the Columbia's Manhattanville Campus and he has designed many of the buildings including the University Forum and Academic Conference Center.
432 Park Avenue 81st Floor Asking $44.75 Million
After the 80th floor went under contract for $44.25 million, the 81st floor 432 Park Avenue has hit the market for $44.75 million. The supertall is under development from Macklowe and CIM Group and was designed by Rafael Viñoly. The 81st floor unit is 5,421 SF over 4 bedrooms, 6 bathrooms and features views of Central Park and Midtown Manhattan from high-above with all of the finest finishes. The 88th floor has previously closed for $60.89 million and the 85th floor at $65.6 million.
Kushner Companies Explores Bringing Zaha Hadid Skyscraper to 666 Fifth Av
One of the world's premier address', 666 Fifth Avenue has been shrouded with uncertainty as the Kushner Companies look for a large cash infusion to renovate the aging, yet iconic building. Everything from Jared Kushner's new role as a senior top advisor to President Donald Trump to the cashflow issues on the property have caused snags and confusion. Last week it appeared they had struck a deal with Anbang Insurance Group in order to help reconstruct the building into a supertall tower designed by Zaha Hadid, although talks have seemed to stall. Kushner Companies plans to move ahead with their plan to build a Zaha Hadid designed supertall at 666 Fifth Avenue with Anbang on board or not. The new proposed tower would be 1,400 SF tall and would require stripping the current structure down to the inner steel core at points to add an additional 40 floors. The project would include ultra-luxury condos which would sell for up to $6,000 SF, a hotel and over 500,000 SF of retail. Construction is expected to begin in 2019 pending the financing is sorted out and completion could be as early as 2025.






