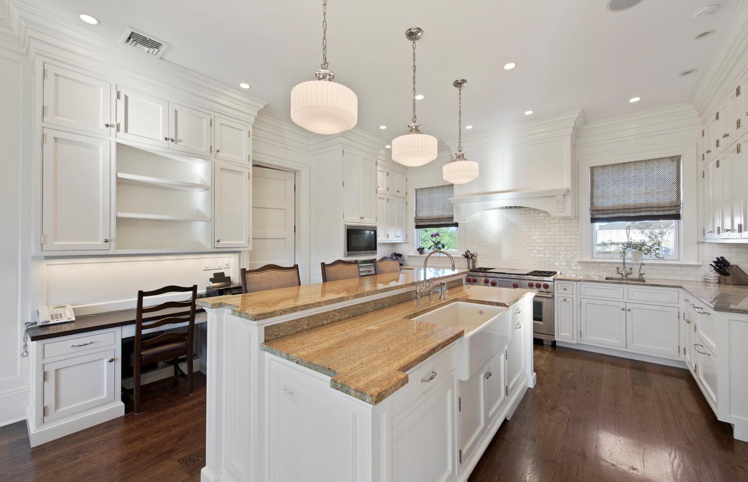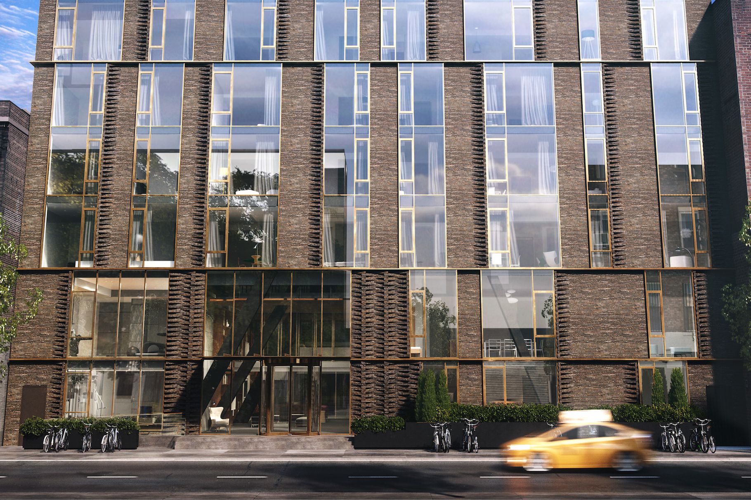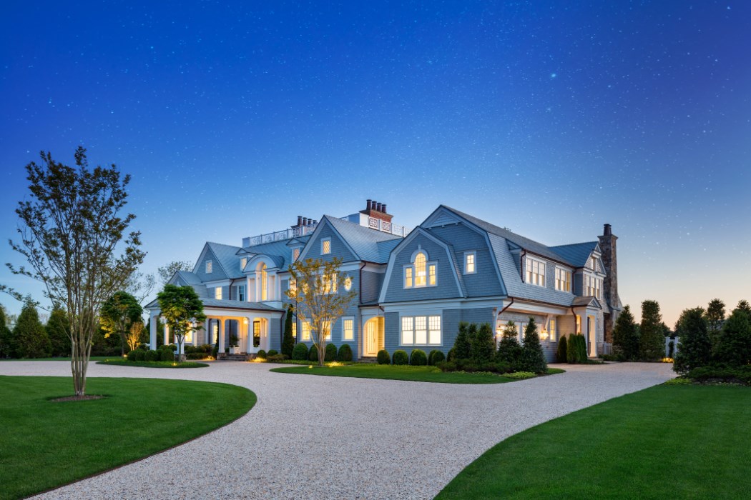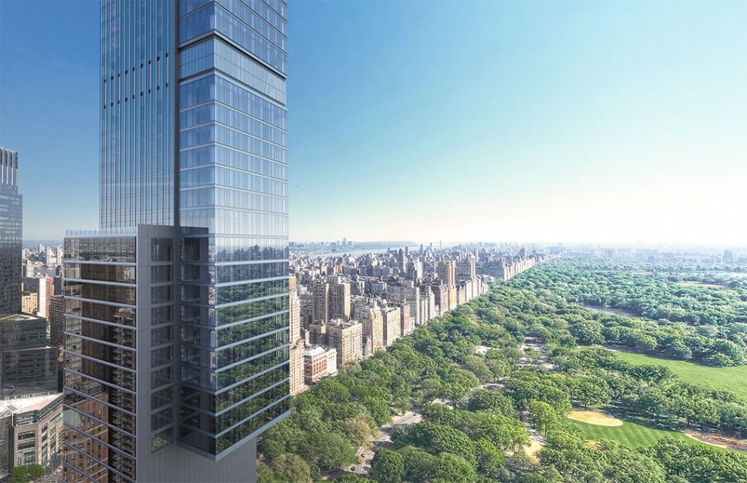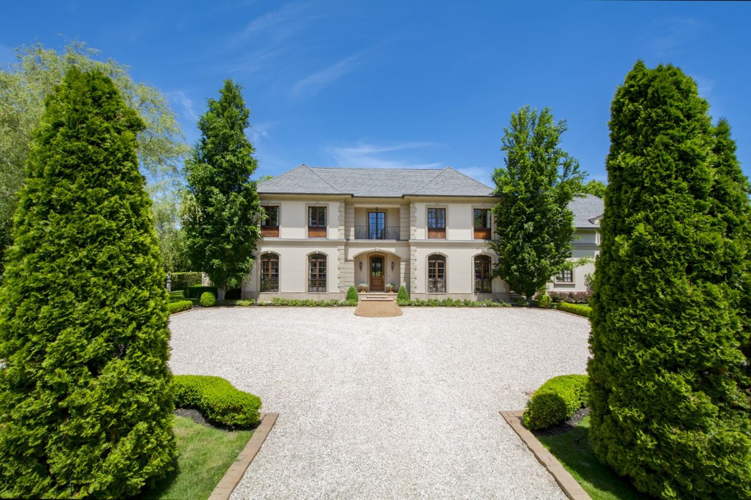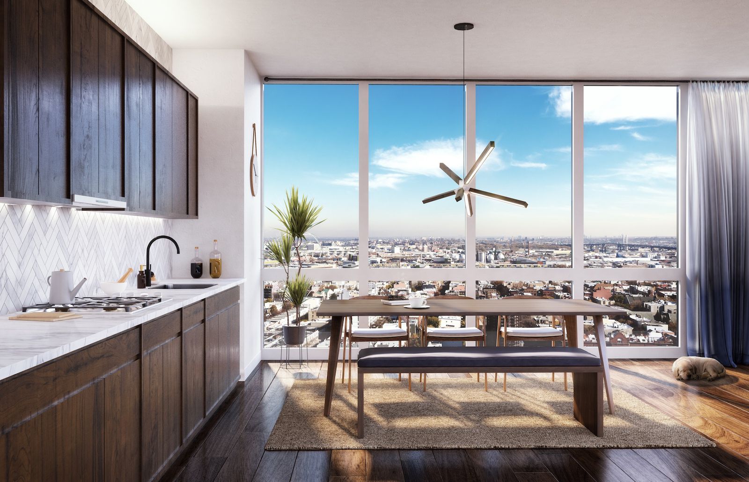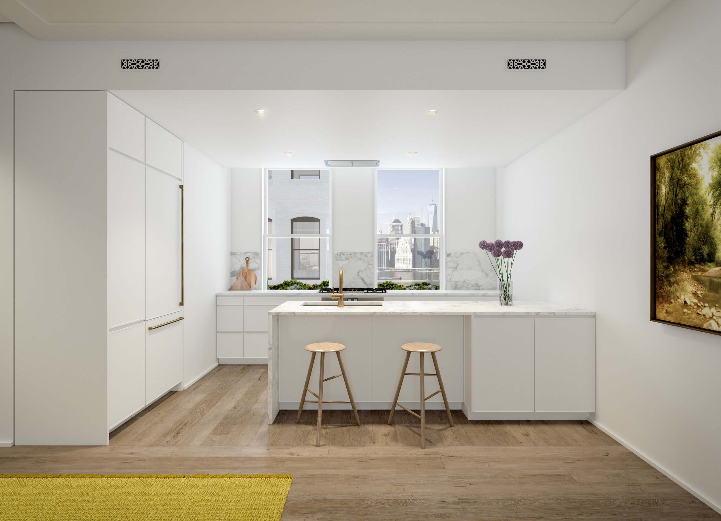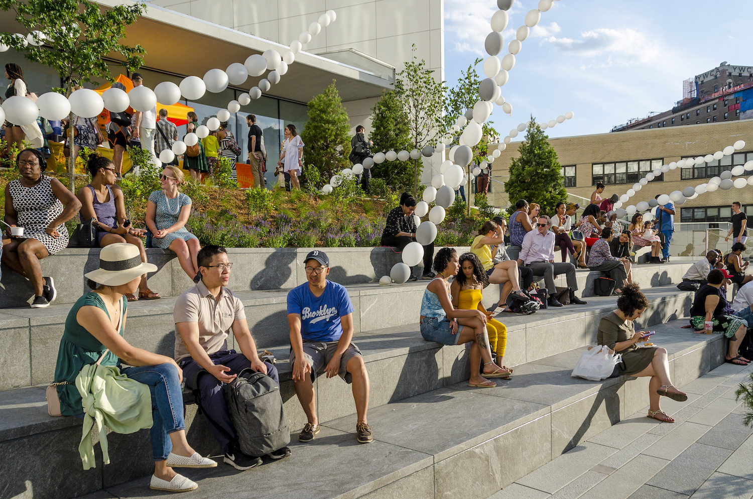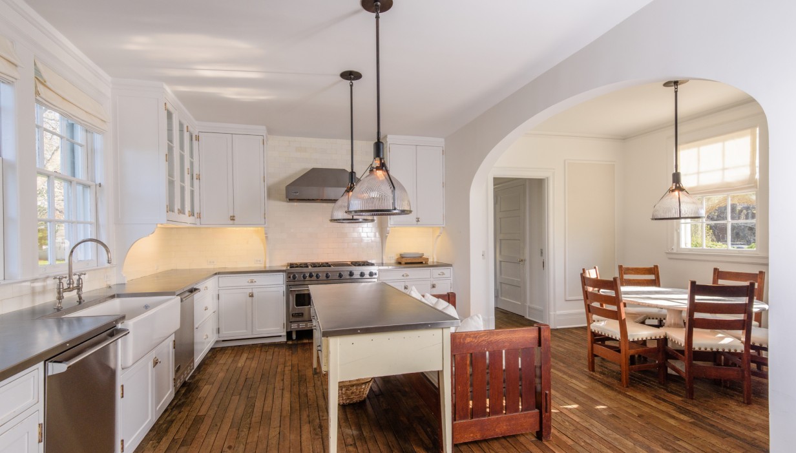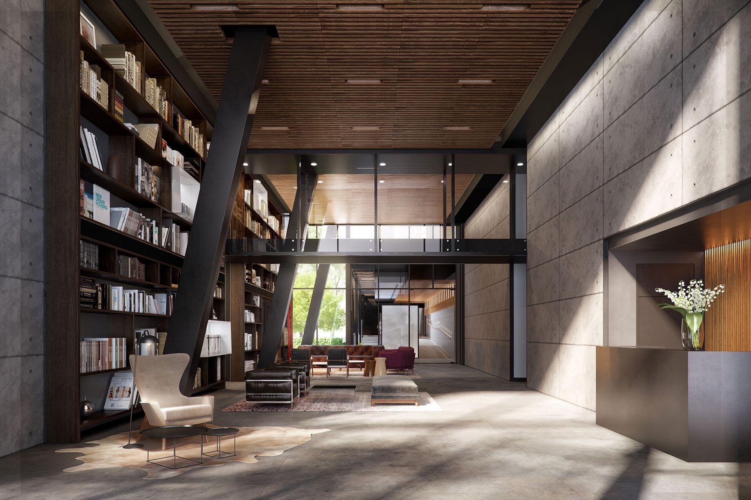A stunning, turn-key equestrian estate located at 429 Taconic Road in Greenwich, Connecticut has dropped the price a cool $6.75 million. The 12.87 acre estate includes a beautiful main-house, pool, indoor and outdoor riding rings including 8 fenced grass paddocks, 8 stall barn with state-of-the-art stables, and staff housing. The main-house was built in 2012 and features 5 bedrooms, 7 bathrooms and 2 powder room spread over 10,000 SF including upstairs lounge, grand entry, dining room, open floorplan on the main floor blending the kitchen and living areas, gourmet kitchen, luxurious master suite, wine cellar and beautiful stone terracing. 429 Taconic Road originally hit the market in October 2015 for $23.5 million before being relisted for $21 million in March 2016. The home is now listed for $14,250,000 with Sally Slater of Douglas Elliman Real Estate.
Construction Update: 572 Eleventh Avenue Tops Off in Hell's Kitchen
The Moinian Group has topped off their 13 story, mixed-use development at 572 Eleventh Avenue in Hell's Kitchen after breaking ground just over 1 year ago in April 2016. The contemporary building will feature 164 residential units is designed by award-winning architectural firm CetraRuddy. Residential units will average 760 SF and will feature interiors by HM White. The total buildout will span 178,857 SF and rise 144'. 572 Eleventh Avenue is located between 43rd and 44th streets will feature 10,827 SF of ground-floor retail. Completion is expected in 2018.
The Moinian Group has played a major role in the reshaping of 11th Avenue, Hell's Kitchen and Manhattan's West Side. The area is one of Manhattan's quickest developing neighborhoods which features The Related Companies' Hudson Yards development as well as the ODA designed Charlie West. Over the years Joseph Moinian, founder of The Moinian Group, became one of the largest landowners on 11th Avenue with a portfolio that featured over 5 acres and 4 million SF of buildable SF.
“As early developers on the Far West Side, we’re excited to start our next chapter at 572 11th Avenue. At The Moinian Group, we’ve invested in numerous evolving neighborhoods that have become some of the most desirable addresses in New York City – from the Financial District to Columbus Circle – and Hudson Yards is well on its way to becoming a vibrant, 24/7 district to live, work and play. We’re looking forward to helping to meet the demand for additional residential units in the area, and to the neighborhood’s continued growth and success,” said Joseph Moinian, CEO of The Moinian Group.
Sales Have Launched at Charlie West in Hell's Kitchen, Designed By ODA New York
Sales have launched at the ODA New York designed Charlie West in Hell’s Kitchen. Pricing starts at $700,000 for a studio and ranges up to $4.9 million for a 4 bedroom penthouse with 612 SF of outdoor space. Floorplans at Charlie West range from studio to 3 bedroom layouts and feature open-plan living with floor-to-ceiling glass windows, city views, oak floors and white quartz countertops and backsplashes and Calacutta marble and walnut bathrooms.
Adjacent to Manhattan's west side Amtrack tracks, Charlie West will feature condos with a "quintessential downtown style." The building is being developed by Elad Group and Mi&Co with architecutre by the New York-based ODA and interiors designed by Andres Escobar. Charlie West will be made of two, twin, 16-story towers which feature 123 condominium units. The towers are connected via an interior courtyard. Common spaces and amenities are inspired by boutique hotels with a "Hell's Kitchen" vibe and include resident's lounge with fireplace, "bike box" bike storage, children's playroom, and an indoor swimming pool. Charlie West is located at 505 West 43rd Street. Check-out our coverage of their new rendering release from June 2017.
Featured Listing: Summerhouse, a Southampton Mega-Mansion With Rooftop Putting Green, Lists for $34.95 Million
Summerhouse, a 23,000 SF Southampton spec house by Kean Development in the luxury estate community of Olde Towne, has hit the market for $34,950,000. The home is currently the largest on the market in the Hamptons, followed by the $145 million, 22,000 SF mansion known as La Dune. Summerhouse sits on 4 acres and spans 9 en-suite bedrooms, 9 full bathrooms and 4 powder rooms. 2 of the bedrooms are master suites, one on the ground floor and one on the second floor. The home also features custom stone fireplaces, chef's kitchen, traditional kitchen, great room, breakfast room, media room, library, theater, gym basketball court and entertainment lounge with full bar. Outdoors, the estate features a tennis court, fire pit, rooftop putting green, and a summer kitchen along with a pool and pool house that features a great room, kitchenette, full bath and changing rooms. 6 Olde Towne is currently listed for $34,950,000 with Harald Grant of Sotheby’s International Realty.
Construction Update: What is Going on at Bizzi & Partners & SHVO's 125 Greenwich Street
Ever since it's confirmation as a supertall, the excitement behind 125 Greenwich Street has been immense. Matched with a tax evasion indictment of developer Michael Shvo, there is just no end to the drama at the Rafael Viñoly designed residential skyscraper. Approvals were granted up to a height of 1,400' before being scaled back to 899' for what was to be Downtown Manhattan's tallest residential tower. Viñoly holds that a reduction in the size was to curtail shadows that would be cast onto the adjacent World Trade Center site. 125 Greenwich Street is being developed by a joint venture between Michael Shvo, Bizzi + Partners Development, and Douglas Elliman founder Howard Lorber’s Vector Group after they purchased the 9,000 SF lot for $185 million in 2014.
Drama hit this past winter (2016, '17), when Michael Shvo was forced to give up control of the $900 million project five months after he was indicted on tax evasion charges related to his extensive art collection. Shvo was indicted by Manhattan District Attorney Cyrus Vance Jr. in January 2017 on charges for criminal tax fraud in the 2nd, 3rd and 4th degrees, among other charges, after repeated failure to file taxes and working to evade the payment of more than $1 million in taxes related to the purchase of fine art, furniture, jewelry and a Ferrari. Bizzi + Partners Development along with Vector Group will complete the project while Douglas Elliman, also controlled by Lorber and Vector Group, will handle sales. The shake-up came after the indictment spooked lenders on the project. Shvo will retain his equity stake with is expected to be around 10% of the project. The projected sellout is $875.35 million.
When completed, 125 Greenwich Street will stand 899' and feature 273 residential units, covering 360,000 SF. Layouts are offered from studio to 3 bedroom and range in size from 400 SF to 2,500 SF. Units feature interiors by March & White along with limited interior colums. The top 3 floors have been reserved for unique, sky-high amenity spaces with views of the Manhattan skyline. Amenities include a state-of-the-art fitness center, spa, squash courts, conference rooms, library, kitchen, tech bar and "grotto." The bottom 3 floors, including street level, will be retail space. Estimated completion for 125 Greenwich street is 2018.
New Condo Inventory in NYC Rises 35% in Q2 2017 As Resale Inventory & Units Under Contract Plummet
The New York condo market may be steamrolling ahead into uncertain waters. A new report by Halstead Property Development Marketing shows that available new construction inventory in New York City was up 35% during Q2 2017. During the same quarter, the market saw contracts on new construction units fall 23% and Douglas Elliman's quarterly report shows that Manhattan's resale inventory fell for the first time in 3 years. The drop in resale inventory has been powered by expired listings due to overpricing and rising inventory. There is just too much inventory compared to shoppers in the current market. 5,936 new construction units were listed in the market during Q2 2017, while a mere 350 went under contract during the same period. During 2017, 2,600 units are expected to hit the market. Brooklyn itself saw a 28% drop in condo inventory during the same period.
During Q2 2017, new construction median pricing came to $3.3 million, up 23% year over year. The media price of a Manhattan apartment hit a record $1.2 million in Q2 2017, up 7% year over year. Comparatively, the median price for a condominium was $1.9 million while the median price of a co-op came to just $793,750.
"What is clear that the Manhattan real estate market remains surprisingly robust, especially on the re-sale side. Prices have moved higher, including two new records set and there has been a sharp rise in sales, as inventory has slipped," said Steven James, CEO of Douglas Elliman New York City.
The upper, luxury reaches of the market have seen the biggest drop as many overpriced their units hoping to catch onto the furious cycle that saw prices rise to unprecedented level. The luxury market saw an 11% drop in inventory as sellers begin to accept the new market conditions; despite that, at the same time the median price of luxury apartment sales rose to $6.8 million, up 4% year over year.
"High sales, record prices, re-sale inventory beginning to slip and still plenty of bidding wars (although at half the levels seems in 2015), is what we have seen in the second quarter of 2017. The key item from my perspective is greater negotiability at the high end of the marketplace. Listing discounts began rising in the last quarter which means that luxury sellers are becoming more realistic with pricing. Marketing time keeps expanding because buyers won't budge. Marketing time keeps expanding because buyers won't budge and that is making for more sales as sellers recognize that," said Jonathan Miller of Miller Samuel, Inc.
New Renderings of the Lower Eastside's 86 Delancey Street Unveil Updated Design
New renderings from SWA Architecture have been revealed that show an updated design for 86 Delancey Street, which is being developed by David Escava's Helm Equites. The project will rise 12 stories and feature 23,668 square feet of residential space, spread over 24 residential apartment units. There will also be 5,769 SF of commercial space on the ground levels. The 2 story commercial building that previously stood on the site was demolished in March 2017. Helm Equities is aiming for completion by the end of 2018.
Extell & Gary Barnett Closing in On $900 Million Construction Loan for the $4.02 Billion Central Park Tower
After a nearly 18 month search, Extell Development, led by visionary Gary Barnett, are closing in on securing a $900 million construction loan for Central Park Tower led by JPMorgan Chase. The loan, if finalized, would be one of the largest during the current development cycle. Central Park Tower is located on Billionaires' Row on Central Park South. The project is the first of its kind with a $4.02 billion sell-out for the ultra-luxury condo tower. Central Park Tower will be designed by Adrian Smith + Gordon Gill Architecture, rising 1,550 feet and will feature 179 luxury condo units.
Dattner Designed East Brooklyn Affordable Housing Complex Releases Renderings
Phipps Houses' affordable, Dattner designed apartment building in the eastern side of Brooklyn has released new renderings. The 14 story residential building, located at 3301 Atlantic Avenue, will encompass the entire city block including 403 residential apartment units and 21,000 SF of commercial and retail space. Rezoning in the neighborhood requires that developers who use HPD finanicing must make 40% of units in the development available for low income households, or households earning less than 50% of the neighborhood's median income.
Penthouse South at Ian Schrager's 160 Leroy Under Contract, Was Asking $31.5 Million
The second most expensive unit at 160 Leroy has gone under contract. Penthouse South is 4 bedrooms and 4.5 bathrooms spread over 4,849 SF which was originally asking $31.5 million. The unit also features 2,600 SF of outdoor space complete with a summer kitchen and 12 foot ceilings with floor-to-ceiling glass. The 5 bedroom Penthouse North is still listed for $48.5 million. 160 Leroy Street rises 185 feet and will feature 57 residential condominium units, covering 184,934 SF. The units range from 1 to 6 bedrooms including a 6-bedroom penthouse that covers the entire 12th floor and features 12,000 SF of interior space and 7,500 SF of outdoor space. The ground floor has an 830 SF retail unit. Amenities include a private courtyard and garden by landscape designer Madison Cox, full-time concierge, 24-hour doorman and porter, onsite resident manager, 70' pool and whirlpool spa with floor-to-ceiling glass, state-of-the-art fitness center, yoga studio, steam room and sauna, private massage rooms, recreation lounge and parking spaces availible for purchase. 160 Leroy Street is being developed by Ian Schrager Company and was designed by Herzog & de Meuron with Madison Cox Associates as the landscape architect. Completion is estimated by end of year 2017.
Featured Listing: Fifth Avenue Co-Op with Central Park Views Back on Market for $38 Million
1060 Fifth Avenue 10B is back on the market, this time with a far different asking price. After a $27 million price drop, the unit is now listed for $38 million, down from the original $65 million ask when it came to market last year. The unit was also previously listed in a $74 million combo unit listing with an adjacent unit. 10B is 6 bedroom and 6 bathroom co-op in one of Fifth Avenue's most prominent prewar buildings. Original details were meticulously maintained and the co-op spans 15 rooms including grand dining room, formal living room, and library. The unit features breathtaking views of Central Park that just simply cannot be replicated. 1060 Fifth Avenue is a hyper-exclusive, private co-op that offers residents white glove services including doorman and 24 hour concierge, full service staff, health club, lap pool and basketball court. The building was built in 1929 and designed by J.E.R. Carpenter. 10B is currently listed for $38 million with Dolly Lenz of Dolly Lenz Real Estate, LLC.
Featured Listing: A European Estate on Southampton Ox Pasture Asks $13.5 Million
A european estate on Southampton's Ox Pasture is asking $13.5 million. The home was built in 2001 and features 6 bedrooms and 7 full bathrooms spread over 6,500 SF. The stunning grounds sit on 1.9 acres of beautifully landscaped French-style, sculpted gardens and pool. The home features beautiful full-length stone patios, formal living room with fireplace, library, powder room, formal dining room, dine-in kitchen, 4 guest suites, temperature-controlled wine vault, gym, game room, sauna, massage rooms, full bath, theater, billiards room and staff quarts amongst others. Outdoors the estate features a 48' X 20' Gunite pool with pool house and spa. The home is listed for $13,500,000 with Harold Grant of Sotheby's International Realty.
The Greenpoint, Brooklyn's Newest Residential High-Rise, Launches Sales & Releases New Renderings
Greenpoint’s tallest building, The Greenpoint, has launched sales on its 95 condominium units. The 40-story tower was designed by architect Ismael Leyva and is being developed by Mack Real Estate Group and Palin Enterprises along with with Urban Development Partners. 1 bedroom units start at $989K, $1.51 million for 2 bedrooms, and $2.16 million for 3 bedrooms with pricing on studios yet to be announced. The building will also contain 368 rental units. Rental pricing is yet to be released. Amenities include a basketball court, sun deck, gym, yoga studio, co-working spaces, outdoor lounge, children’s playroom, a private dining room and a restaurant by chef Marcus Samuelsson which will be open to the public. The Greenpoint is located at 21 India Street. Residents are expected to move in summer 2018.
New Renderings Unveiled of Contemporary Mixed-Use Project, Element88, in Williamsburg
Element88 has released new renderings of their 9-story, mixed-use project which is planned at 88 Withers Street in Williamsburg, Brooklyn. The contemporary building will rise 100' and will feature 33 condominium residences along with 5,000 SF of ground-floor retail space. In total the development will bring 39,815 SF of usable space. Element88 is under development by RYBAK Development and BK Developers, who just locked-down an additional $19 million in construction financing. The futuristic building was designed by Zproekt Architecture and is expected to be delivered summer 2018.
Brooklyn Height's Standish Arms Hotel Undergoing Condo Conversion, to Become The Standish
Brooklyn Height's Standish Arms Hotel is undergoing a condo conversion under the eye of DDG and Westbrook Partners. The finished product will be a 31-unit condominium building with units ranging from 1 to 5 bedrooms. Pricing currently starts at $1.15 million for a 787 SF 1 bed 1 bathroom unit up through $7.135 million for 2,997 SF 5 bedroom 4.5 bathroom unit. Completion is expected for later this year (2017) and units are currently on sale via Corcoran. Amenities include a fitness center, children's playroom, and a landscaped roofdeck, Historically, The Standish Arms Hotel served as the inspiration for Kent Clark's apartment home in Superman, in which he lived in the Standish. It later became part of an assemblage owned by Jehovah's Witnesses then underwent conversion to a high-end rental building.
Two Trees Management Unveils 15,000 SF Public Plaza at 300 Ashland Place
Two Trees Management has unveiled a $6 million, 15,000 SF public plaza that will serve to add life to the under-utilized intersection as part of their rental initiative at 300 Ashland Place. The park is being designed by Enrique Norten and developed by Two Trees Management, who is the same architect and development team who designed and built the 300 Ashland Place rental building. Two Trees Management will turn the park over to the city upon completion.
Featured Listing: Lasata, Jackie Kennedy Onassis' Former Summer Estate, Drops Asking Price to $35 Million
Lasata, Jackie Kennedy Onassis' former summer estate, has dropped their asking price a cool $4 million to $34,995,000 million. The 7.15-acre estate includes an 8,500 SF main house that features 10 bedrooms, and 12 bathrooms along with a pool and guest house. The home originally hit the market for $38,995,000 and is located at 121 Further Lane in East Hampton. The current estate covers a total of 11 acres including tennis courts and can be purchased for $53.99. The home was designed by Arthur C. Jackson and was originally built in 1917. The estate is listed with Carol Nobbs and Eileen O'Neill of Douglass Elliman, Susan Breitenbach of Corcoran Group Real Estate and Peter Turino of Brown Harris Stevens.
New Renderings Released of Charlie West, ODA's 123-Unit Hell's Kitchen Condo Project Designed by Andres Escobar
New renderings have been released of ODA's new Hell's Kitchen condo development, Charlie West. Adjacent to Manhattan's west side Amtrack tracks, Charlie West will feature condos with a "quintessential downtown style." The building is being developed by Elad Group and Mi&Co with architecutre by the New York-based ODA and interiors designed by Andres Escobar. Units at Charlie West will be made of two, 16-story towers which feature 123 condominium units ranging from studio to 3 bedroom layouts and feature open-plan living with floor-to-ceiling glass windows, city views, oak floors and white quartz countertops and backsplashes. The towers are connected via an interior courtyard. Common spaces and amenities are inspired by boutique hotels with a "Hell's Kitchen" vibe and include resident's lounge with fireplace, "bike box" bike storage, children's playroom, and an indoor swimming pool. Sales are expected to launch this summer (summer 2017) and is located at 505 West 43rd Street.
Construction Update: 15 East 30th Street Begins Foundation Work, Releases New Renderings
15 East 30th Street, from J.D. Carlisle and Fosun Group, has completed their excavation and have begun foundation work on their Midtown South high-rise which is being designed by Handel Architects. The project is located in a premier location at 30th Street and Fifth Avenue and will set a new standard for building height in the lower streets of Midtown Manhattan before giving way to 262 Fifth Avenue which will be Midtown South's first supertall. 15 East 30th Street will rise 756 feet over 51 floors. The building will feature 180 residential units with 295,970 SF of residential space and 7,500 SF of ground-floor retail space. Completion is expected in 2019.
Featured Listing: One Beacon Court Corner Unit Lists for $37.5 Million
A corner unit on the 53rd floor at One Beacon Court has listed for $37.5 million. Located at 151 E 58th Street, PH53W covers 4,500 SF spread over 3 bedrooms and 4.5 bathrooms. The unit features floor-to-ceiling glass windows with views of Central Park all the way up to the George Washington Bridge and the Palisades. The unit also features a gourmet kitchen with state-of-the-art appliances, maids quarters with service elevator, an "art gallery" style hallway, and a large master suite with two walk-in closets and his and hers bathrooms. One Beacon Court features a private, 7-story courtyard for enhanced privacy as well as pick-up and drop-off along with Le Cirque restaurant. One Beacon Court was designed by Cesar Pelli and amenities include fitness center, entertainment suite on the 29th floor for residents, 24-hour doorman and valet parking. The lobby and common areas were designed by Jacques Grange and feature artwork by Wim Wenders and Andreas Gursky. One Beacon Court PH53W is currently listed for $37.5 million with Frans Preidel of Corcoran.





