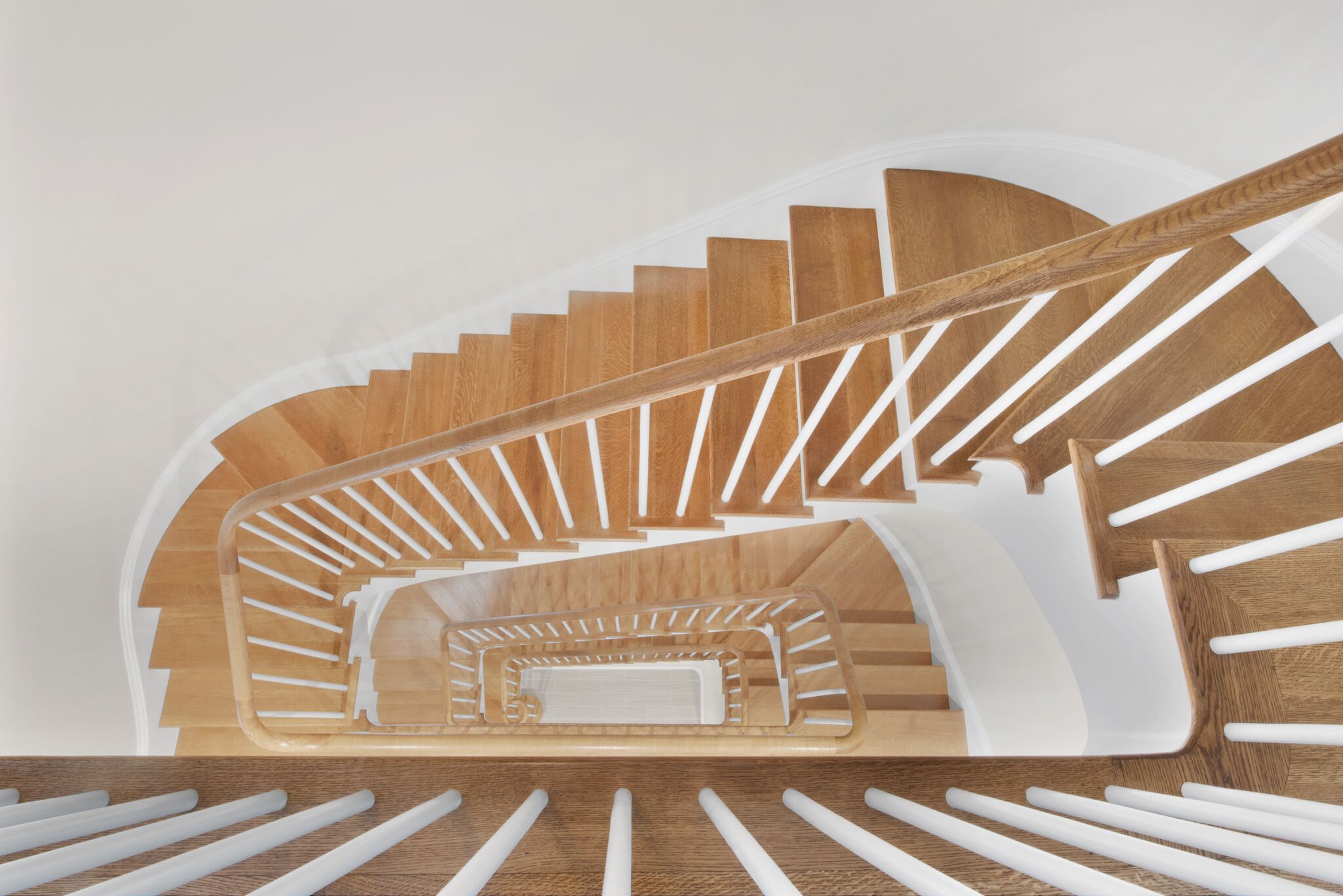BIG Architects has revealed new renderings of the proposed rooftop addition to the 104-year-old Fifth Avenue Lord & Taylor building. WeWork purchased the building last year for $850 million and plans to make the property their new headquarters. Lord & Taylor will close after the 2018-19 holiday season sighting lack of profitability.
Read MoreCheck Out 555 West End Avenue's Newly Revealed Charlie Ferrer-Designed Model Residence
Tamarkin Co. has unveiled a brand-new model residence by star designer Charlie Ferrer of FERRER at 555 West End Avenue, the historic private school which has been converted into 13 luxe, highly-detailed condos.
Read MoreThe Bromley Companies Proposes Vertical Office Addition To 122 Fifth Avenue
The Bromley Companies have proposed a three-story, vertical, office-space addition atop 122 Fifth Avenue. The addition was designed by Perkins Eastman Architects would bring the structure from 10-stories to 13-stories and will feature loft-style office space, landscaped terraces and a landscaped rooftop terrace.
Read MoreMarin Architects Reveals New Renderings For 2050 Amsterdam Avenue In Washington Heights
Marin Architects has revealed new renderings of their plan to expand and convert 2050 Amsterdam Avenue in Washington Heights, which was originally built in 1911. The building was first developed by Frank W. Woolworth and is located at the intersection of Amsterdam Avenue, St. Nichols Avenue and 162nd Street.
Read MoreVornado Realty Trust Reveals Richard Rogers-Redesigned 260 Eleventh Avenue
Vornado Realty Trust has revealed their plans to redevelop 260 Eleventh Avenue, a commercial project redesigned by British architect Richard Rogers. The building was originally built in 1911 and currently stands 235,000 SF, though it will be expanded during the renovation.
Read MoreOne Of The Oldest Homes in Brooklyn Transformed into Luxury Mansion by Female Developers
One of the oldest townhomes in Brooklyn, located at 59 Middagh Street, is coming to market for $11.5 million after an extensive renovation. Developers Jennifer Robertson and Brenda Walker, founders of 522 Commercial Real Estate, spearheaded the project. Together they both boast over 40 years of expertise in all aspects of commercial real estate and capital markets.
Located a five minute subway ride from Wall Street, the 29-foot wide, 6,300-square-foot, fully renovated and modernized townhouse offers six bedrooms, five full bathrooms and three powder rooms, as well as breathtaking views of the Manhattan skyline from one of the most historic neighborhoods in the United States, Brooklyn Heights.
The property is within walking distance of the beloved local Promenade, Cadman Plaza Park, Brooklyn Bridge Park and Walt Whitman Park – providing an abundance of green space for a new homeowner. 59 Middagh Street underwent a meticulous gut renovation and expansion by Alan Berman, AIA, in conjunction with Dutchman Contracting, on behalf of 522 Commercial Real Estate. The parlor floor of the house has been designed as fluid space without walls, with the living room in the front, dining room in the middle, and the kitchen at the back of the house. The kitchen opens up to a deck with stairs that lead down to a large 1,035-square-foot private garden.
According to Clay Lancaster, a 20th century authority on American architecture, 59 Middagh St. was originally a farmhouse built in 1832 for William Rog, a professor of Hebrew. The property was also owned by two famous New York dynasties in the 19th century: the influential Middaghs – the pre-revolutionary clan who gave the street its name, and the Hicks – Long Island royalty whose roots in New York go back to the 1600s.
A fully equipped gym and sauna, along with functioning bar area, occupy the basement floor. The second floor features the master bedroom suite, which spans the width of the house, a large dressing room, a master bathroom with dual vanities, and a separate bathroom. The third floor offers three bedrooms, each featuring built-in closets and bathrooms, as well as a large laundry room. Crowning the house on the fourth floor is an impressively designed sunroom with terraces at either end, and a wet bar for entertaining. An elevator runs throughout the property, enabling easy access to all floors.
Ravi Kantha and Matthew Lesser, of the luxury real estate and townhouse specialist Leslie J. Garfield, are representing the palatial, historic property.
Article by: Katya Demina















