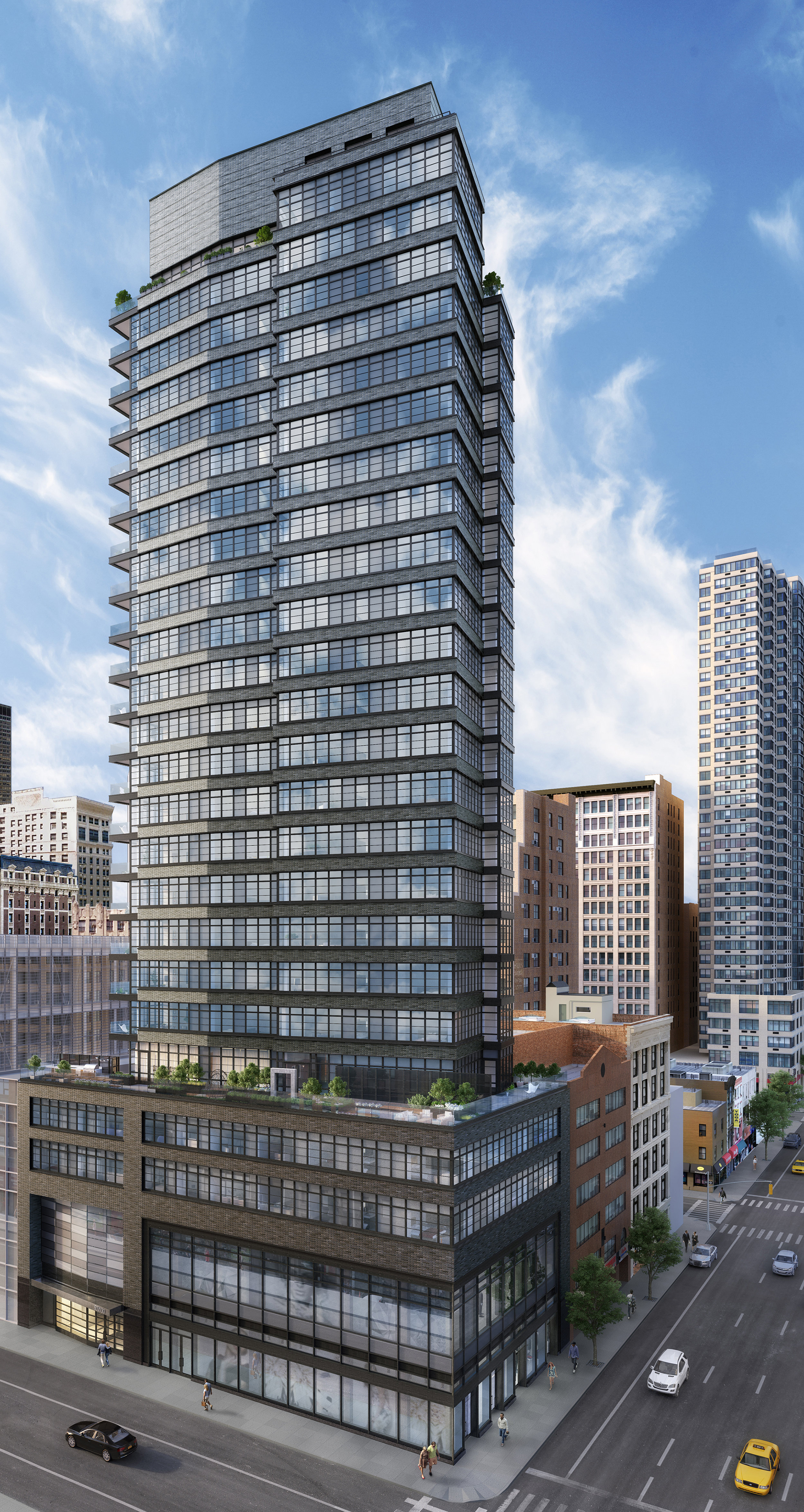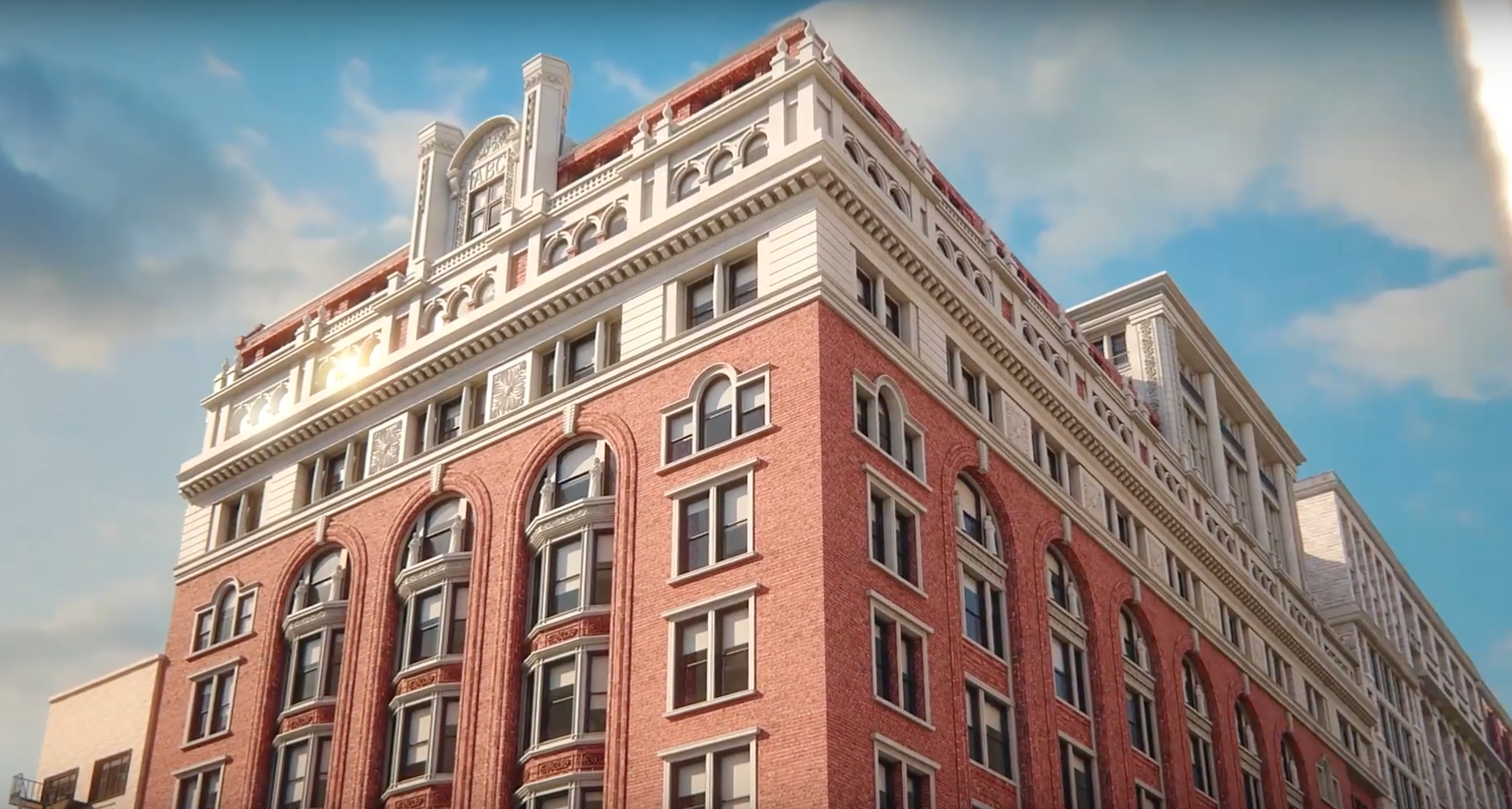The NOMA, NoMaD's new condo development from Alchemy Properties, has officially topped off. Designed by FXFOWLE Architects, the 24-story building draws inspiration from the Bauhaus movement. The NOMA features 55 residences which range in size from 1-bedrooms from $1.55 million, 2-bedrooms from $ 2.6 million to 3-bedroom penthouses from $6.75 million. Amenities include a Landscaped Terrace, Library/Lounge, Fitness Center, Bicycle Storage, Generator, and a 24-hour attended lobby. Completion is expected by December 2017.
Closings Have Begun at Continuum Company's Madison Square Park Tower in Flatiron
Closings have begun at Bruce Eichner’s Continuum Company's Madison Square Park Tower, Flatiron's new, 65-story glass condominium tower designed by Kohn Pedersen Fox. 2 of the sales have already been recorded in public record including at $7,228,723.20 and $6,413,673.19. Prices range from $2,450,000 for a 1 bedroom, 1 bathroom, spread over 1,065 SF to $48 million for 5 bedrooms, 5 full-baths, 5 half-baths, spread over 7,028 SF. The 777' tall tower features 83 luxury residences with interiors by Martin Brudnizki Design Studio and views that include the Empire State Building, Chrysler Building, the clock tower at 1 Madison Avenue, World Trade Center, the Hudson and East Rivers and Madison Square and Gramercy Parks. Madison Square Park Tower is the tallest residential building between Midtown and Lower Manhattan. The first 5 floors of the building are dedicated to a collection of lavish amenities, such as a library, a half court basketball court, golf simulator room, private training and yoga studio, children’s playroom, fully equipped fitness center, drawing room with a billiards and cards room that opens out to a landscaped terrace and a beautifully appointed entertainment suite on the 54th floor, dubbed FIFTYFOUR.
Photos via Evan Joseph
150 Fifth Avenue to Undergo Redevelopment Complete With 2 Story Rooftop Addition
L&L Holding Co. has announced a major redevelopment of Flatirons's 150 Fifth Avenue, an office tower originally completed in 1890. When the redevelopment is complete the updated office building will feature 227,500 SF of office space complete with the addition of a unique, 2 story rooftop complete with a roofdeck. In all, 150 Fifth Avenue features 11 floors of rentable office space with open floorplans. The ground floor features 15,000 SF of rentable space, floors 2-8 feature 23,000 SF of rentable space each, floor 9 features 21,000 SF, before dropping to 16,000 SF and 14,500 SF respectively on 10 and 11. The redevelopment is being designed by Studios Architecture with Higgins Quasebarth & Partners. OC Development Management will be the project manager. Construction is expected to begin in February 2018 and wrap-up late summer 2019. According to TheRealDeal, Mastercard was negotiating with L&L Holding Co. in May 2017 lease the entire building at 150 Fifth Avenue where they reported average rent for office space in the Flatiron District was $72 SF. 150 Fifth Avenue was originally built in 1888 and was completed in 1890, undergoing a major renovation in 2003 and was selected in 2005 as BOMA’s Renovated Building of the Year.





















