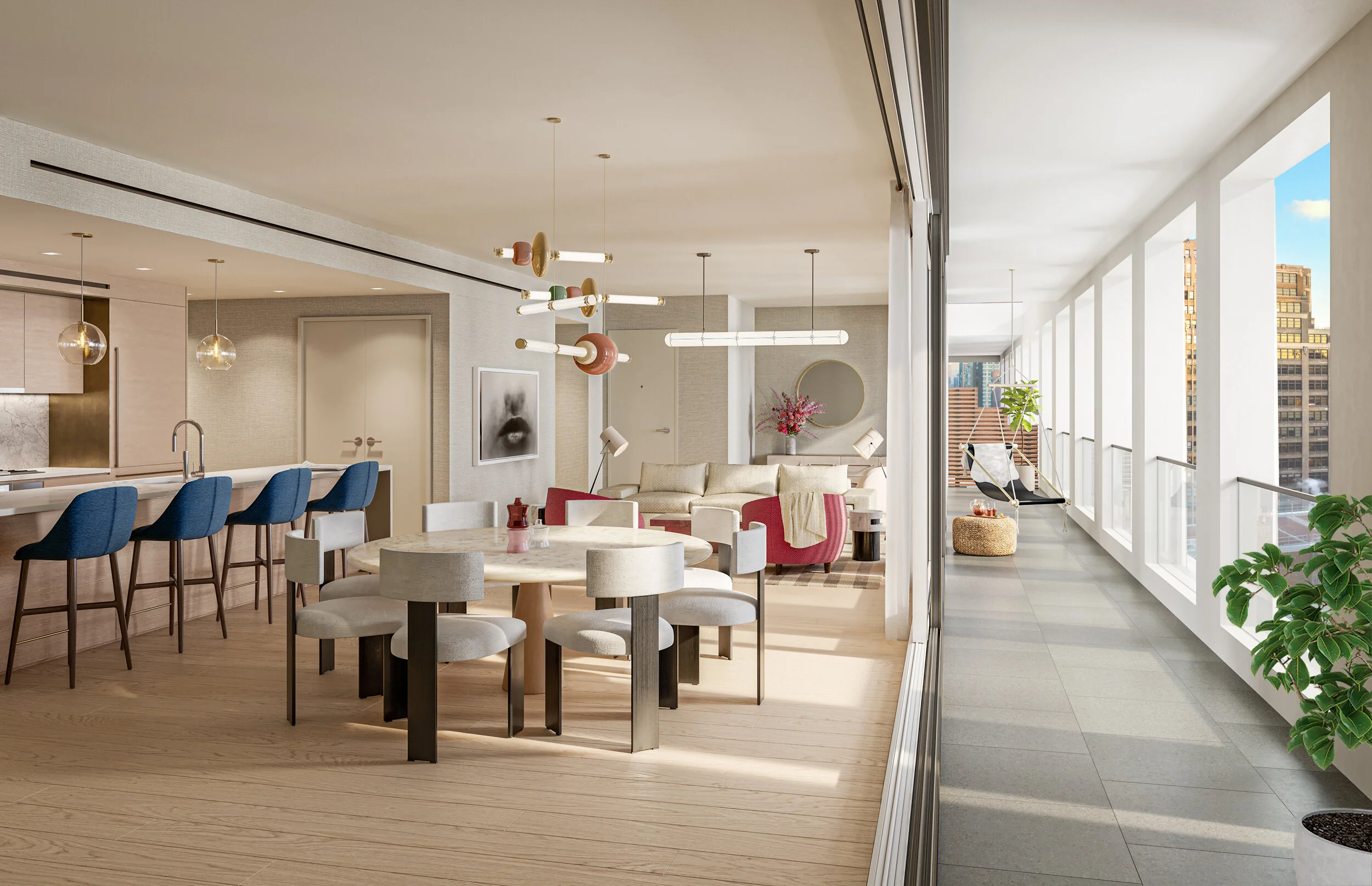HAP investments announced this morning that sales have launched for a new construction condominium development, Maverick Chelsea. Maverick Chelsea is located in Chelsea’s Flower District just across the street from the Fashion Institute of Technology in a bustling dynamic neighborhood. DXA Studio was commissioned to design the building’s exterior architecture and interior. Maverick Chelsea will feature 87 residences ranging from one-to-four-bedrooms and penthouses with pricing starting at $1.185 million for a one-bedroom. The condominium will also feature indoor-outdoor amenity space across three levels.
“We are excited to announce the launch of sales for Maverick Chelsea, a bold building designed by an award-winning team featuring homes with exquisite design finishes and a carefully curated suite of amenities,” said Eran Polack, Chief Executive Officer and Co-Founder of HAP Investments. “Maverick Chelsea’s ideally located at the nexus of some of New York’s most exciting neighborhoods, and we have seen strong interest from potential buyers especially as they are expected to have the opportunity to move in this fall.”
DXA Studio has designed Maverick Chelsea with elements of health and wellness in mind. They have incorporated biophilic design elements to connect residents to the natural environment. Maverick Chelsea’s exterior features sculpted, geometric concrete panels with metallic bronze inset channels to highlight natural light. DXA Studio will also incorporate landscaping throughout the building inspired by the flower district location.
“Wellness is so important to one’s overall happiness and health. Maverick Chelsea is a compelling offering because mostly every aspect of its design is grounded in wellness and biophilic design,” said Alex Lundqvist of Douglas Elliman’s Eklund | Gomes team and Sales Director for Maverick Chelsea. “From the architecture, to the interiors and every aspect in between, this building is truly unique and the fact that you are within walking distance from the finest shopping, dining, and recreation activities near the High Line, Hudson Yards, Flower District, and NoMad is an added bonus.”
The 87 residences and lobby of Maverick Chelsea are built with floor-to-ceiling windows to allow natural light to stream in. Many residences also feature private outdoor space and gardens. Amenities include a recreation and wellness center that houses a 60-foot indoor mosaic pool, meditation room, steam room, sauna and fitness center. Amenities also include a private library with fireplace, children’s playroom, pet spa, juice bar, residents’ lounge and billiards parlor. The rooftop lounge is 1,900 sq.ft. of outdoor space with cabanas, full outdoor kitchen, fire pit and wooden boardwalk.
“We are thrilled to bring to market the truly dynamic Maverick Chelsea, an incredible offering in the heart of one of New York City’s most energetic neighborhoods. From inside out, the development team has created an oasis of stunning design, with thoughtfully-conceived and gracious floor plans and amenities that are specially curated to offer the best in health and wellness,” said Fredrik Eklund of Douglas Elliman’s Eklund | Gomes team.
Maverick Chelsea is located at 215 West 28th Street. Sales and marketing for Maverick Chelsea is exclusively being handled by Douglas Elliman Development Marketing and the Eklund | Gomes Team.














