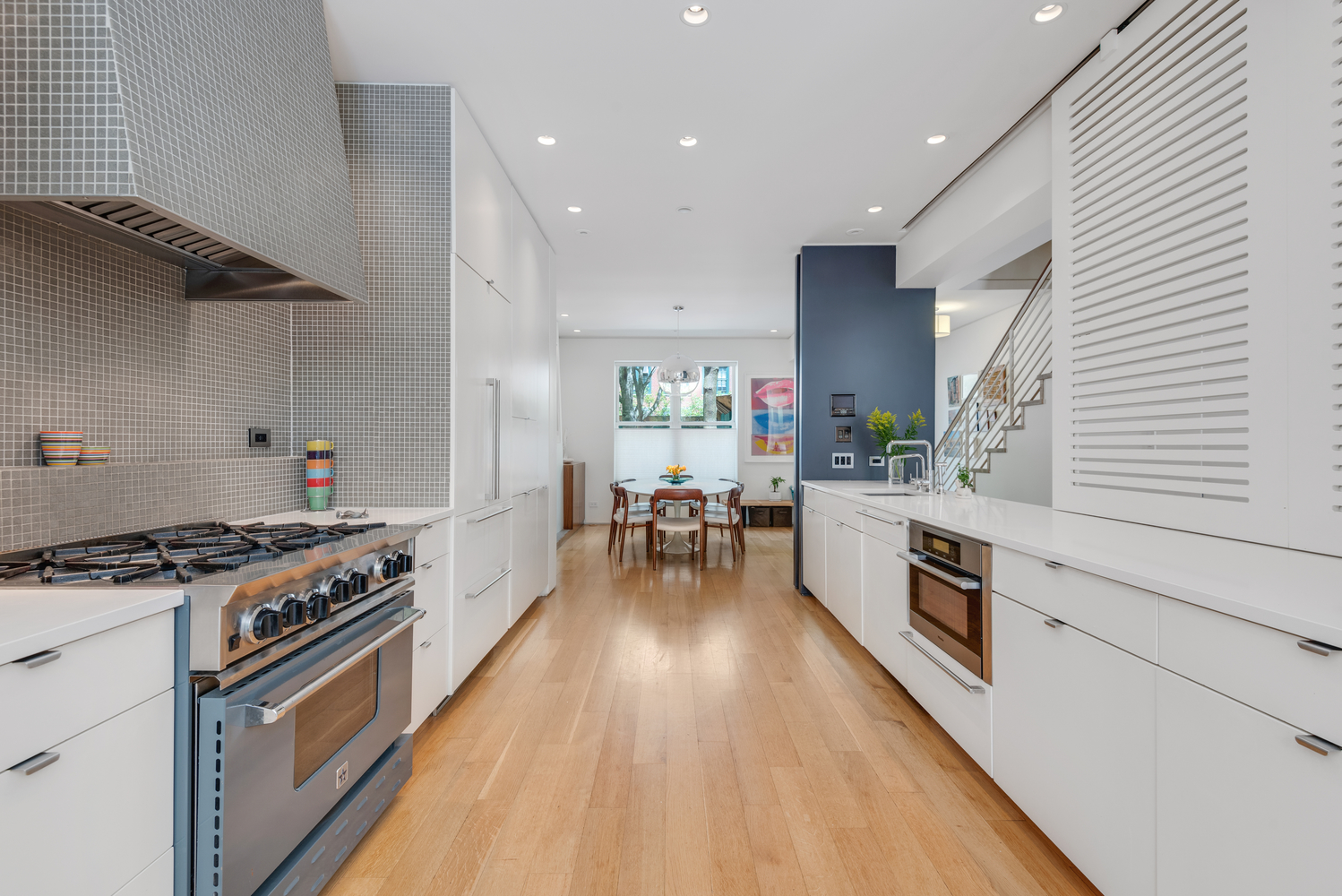A meticulously re-imagined townhouse has just came to market in Park Slope blending California mid-century modernism with classic Park Slope Charm. Located at 328 5th Street, the 4-bedroom, 3.5-bathroom home was originally built in 1910 and spans 20’-wide. The single-family townhouse recently underwent a meticulous renovation by Situ Design, which included architectural details such as oversized doors and mid-century modern design. The first level makes entertaining a breeze with a formal dining/living space, a chef’s kitchen and sliding panel doors that seamlessly lead to the private bluestone patio and lawn. The second floor holds the luxurious master suite, which contains two walk-in closets, a large master bath with Japanese inspired design and a laundry room. The third floor has a relaxing living area with a media room, a reading area and a guest bedroom. The home also has a furnished basement, which is currently configured as a home office, but also serves as the perfect storage space.
The townhouse also features a quiet basement with full-height ceilings is currently used as a home office. Endless storage with a commercial racking system occupies the rest of the floor, which is bookended by a second laundry facility and utility sink. The entire residence is smart-wired with gigabit Ethernet and includes Legrand selective call intercoms throughout. What's more, the structural elements and systems are immaculate and commercial-grade. A Kemper System liquid-applied roof covers the house. A no-duct Unico System heats and cools it. Other highlights include a new copper water main, new 200 amp electrical service, external waterproofing, and all new plumbing, electric and structural steel. The townhome is finished off with a stunning private garden.
The original architectural plans, engineering diagrams and design details are available for reference. 328 5th Street is currently listed for $3,650,000 by Anthony Robles, Aran Scott, Peter Perez and Susan S. Lee of Douglas Elliman.


















