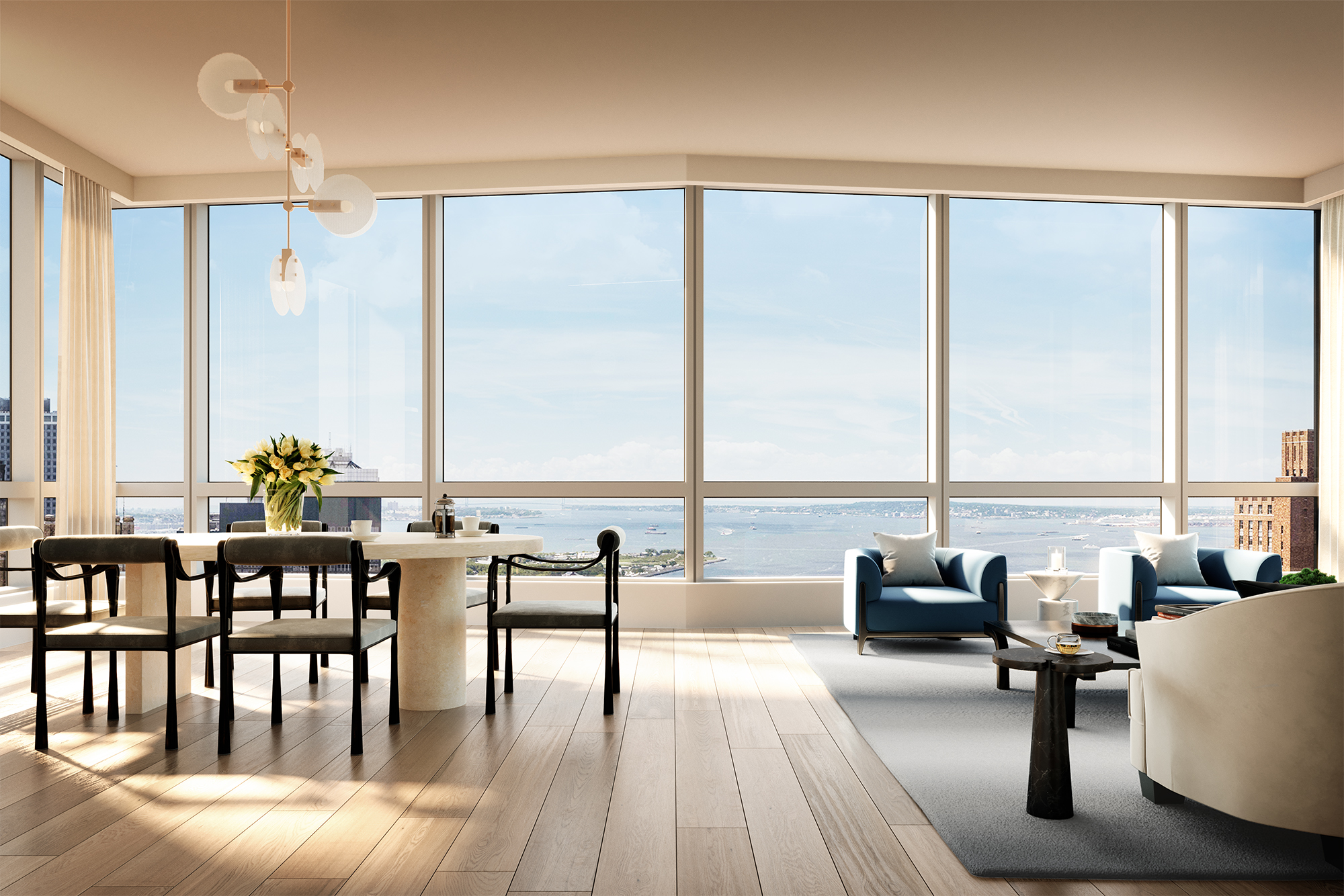Trinity Place Holdings Inc. (NYSE: TPHS), the New York-based real estate holding, investment and asset management company, has announced the commencement of sales at 77 Greenwich, a new residential condominium with a boutique approach to upscale urban living. 77 Greenwich was envisioned by a world-class team of New York-based architects and designers including FXCollaborative, the celebrated architectural firm behind acclaimed New York City residential developments including The Greenwich Lane and Circa Central Park as well as the new Statue of Liberty Museum; with interiors by Deborah Berke Partners of 432 Park.
77 Greenwich is a sculptural tower of reflective glass rising from a cast stone base. Topping out at 500’, the 42-story building features a pleated glass curtain wall façade that provides sprawling water views from each of the homes, which begin on the 15th floor located nearly 150 feet above street level, and offers a graceful juxtaposition to the heavy masonry of its historic neighbors. Designed to exacting LEED standards, the homes at 77 Greenwich are both environmentally sustainable and luxurious.
“It’s such an exciting time to live in Downtown Manhattan,” said Matthew Messinger, CEO of Trinity Place Holdings. “Inspired by the pulse and energy of this thriving area, we assembled a talented team of local collaborators to create 77 Greenwich, a building for New Yorkers by New Yorkers—which offers an outstanding collection of well-appointed homes in one of the city’s most vibrant and evolving neighborhoods.”
“Our design for 77 Greenwich embodies the best of its exciting surroundings in a dynamic architectural composition,” said Dan Kaplan, FAIA, LEED AP, Senior Partner at FXCollaborative. “Its chiseled stone façades anchor the building into the rich texture of historic Lower Manhattan, while its pleated glass façade offers residents captivating and dramatic views of the harbor and western sky. The tower heralds a sophisticated, crafted architecture for downtown.”
“As a native of this city, the height and the harbor—so irrefutably New York—is what makes these apartments magical to me,” said Deborah Berke, Partner, FAIA, LEED AP at Deborah Berke Partners. Berke is also the dean of Yale University’s School of Architecture.
“Our work at 77 Greenwich is exacting but warm. Its modern design elevates the rituals of daily life with rich, highly tactile materials and thoughtful layouts that reflect the best of contemporary living,” said Stephen Brockman, a partner at Deborah Berke Partners.
A suite of amenities designed by Deborah Berke Partners emphasizes entertaining, wellness and play. Headlined by a penthouse-level club known as Cloud Club 77, every resident is afforded a penthouse view via spaces including an art-filled lounge with a fireplace, a private dining room with catering kitchen, a children’s playroom, and a double-height fitness center programmed by celebrity personal trainer Jay Wright. There is also a multi-purpose game room and training studio with terrace access. 77 Greenwich also features expansive outdoor space designed by Future Green Studio, the Brooklyn-based landscape architecture design firm behind a number of notable commissions including the Roof Garden at the Metropolitan Museum of Art. These areas include a 3,600 SF rooftop garden featuring a grassy lawn with a play area for children, a Zen reflection area meditation deck, and barbecue grill stations with ample dining areas and chaise seating. The amenities located on the 41st floor below open up to 950 SF of outdoor space including a Japanese rock garden, while a 2,350 SF lower floor terrace features pergolas and a dog run.
Sales are being led by The Marketing Directors with prices starting at $1,780,000 for a one-bedroom residence.
Renderings via Binyan Studio
For more information about 77 Greenwich, private showings or purchasing/ leasing information please fill out the form below:













