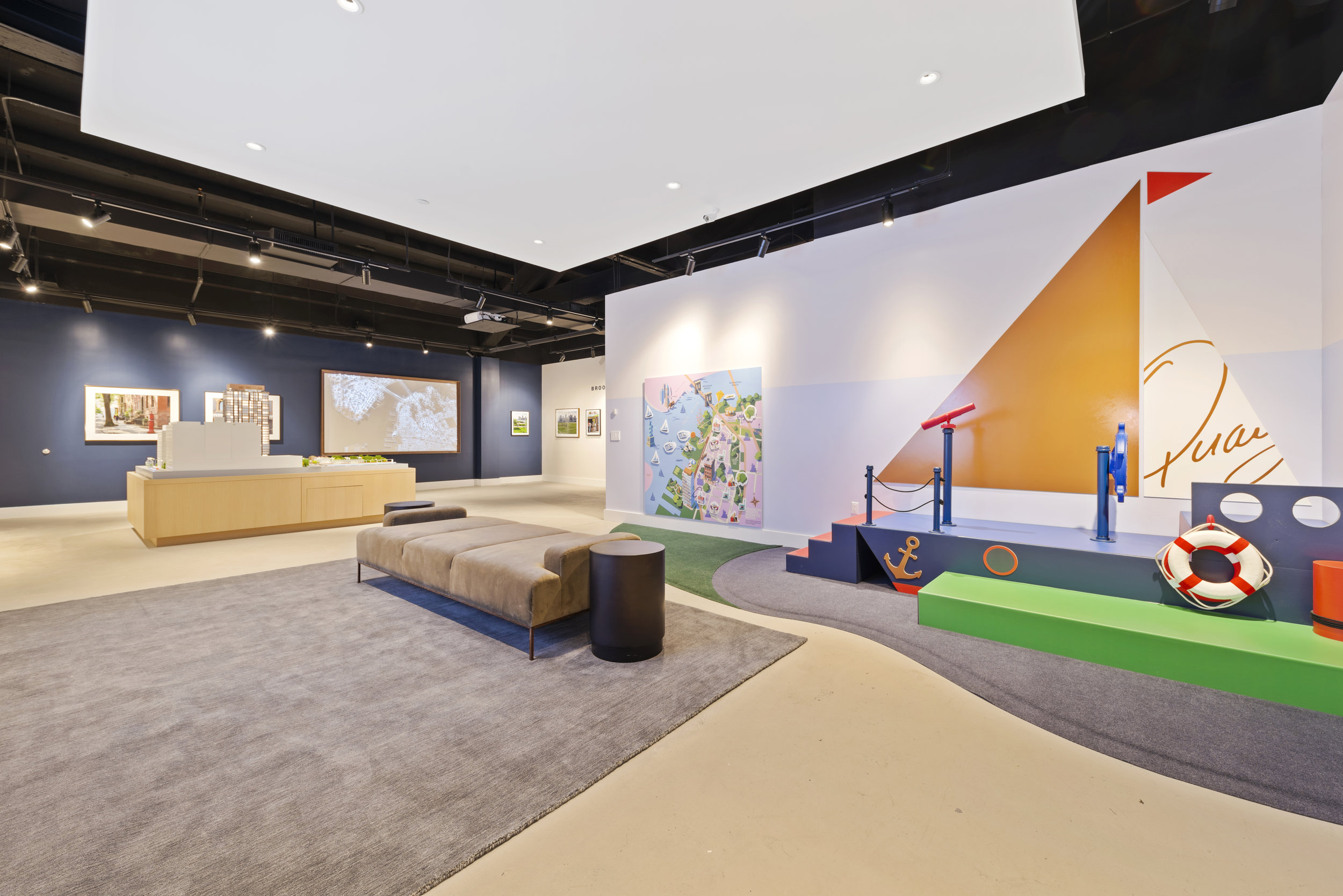Following the official launch of sales at Quay Tower, the highly-anticipated Brooklyn Heights waterfront condominiums at Brooklyn Bridge Park has revealed its brand new, state-of-art sales gallery. Located around the corner from the rising 28-story tower, the center showcases Quay Tower’s incomparable waterfront lifestyle, unrivaled views, and relaxed luxury design with architecture by ODA’s Eran Chen and interiors by “AD100” California-based firm Marmol Radziner.
“Quay Tower stands out among every new condominium development currently on the market in Brooklyn, offering a level of finish and design not yet seen in this borough and breathtaking views of the city, harbor and beyond. We’re thrilled to open the doors to our sales gallery, and feel it offers a very engaging way to discover the property,” said Susan DeFrança of Douglas Elliman Development Marketing. “Quay Tower is the last opportunity to purchase at Brooklyn Bridge Park, and the location offers such an incredible lifestyle that must be experienced in person, which is why we’ve located the sales gallery right within the Park.”
The sales gallery combines innovative technology and inventive design to tell Quay Tower’s story across two fully built out floors. This experience begins on the first level with a special interactive space that is open to the public and invites visitors to play in a large-scale photo booth inspired by the building’s namesake. Guests can print out a photo before heading upstairs, passing through a perfectly curated seating area custom designed by Marmol Radziner and featuring art from local Brooklyn photographer Adam Miller. The second floor, which is a private space designed for prospective buyers and brokers, will transport visitors into the world of Quay Tower. A detailed building and context model showcases Quay Tower’s industrial-inspired architecture and orients visitors to the building’s coveted location.
There is also a series of fully built out model rooms immerse visitors in the California modernist interiors and exceptional vistas that define the residences at Quay Tower. An open custom kitchen and living space is wrapped in floor-to-ceiling windows with breathtaking views that change with the click of an iPad to show the actual perspective from each unit. The windowed kitchen showcases expertly crafted finishes including oak cabinetry with smoked-bronze hardware and counters, backsplash and range hood all clad in a leathered-finish White Princess Quartzite.
Quay Tower will rise 28-stories and offer 126 two- to five-bedroom luxury homes and exquisite amenity spaces. The building was designed by ODA's Eran Chen with interiors by Marmol Radziner which were designed the residences to harmonize nature and structure, complementing the active lifestyle afforded by the building’s unique location. Finishes combine rich, mixed woods, luxe metals and natural stones. Custom kitchens feature white oak cabinetry that provide a seamless contrast with slabs of leathered-finish quartzite countertops and satin bronze accents, while oversized master bathrooms are clad in hand-selected Alabastrino Rustico travertine marble. Residences also feature private elevators and floor-to-ceiling windows with crisp views of the city’s skyline. Amenities include a fitness center that overlooks the park, a children’s playroom, a “pet wash,” a soundproof music practice room, and two rooftop lounges for entertaining. Quay Tower is being developed by RAL Companies and Oliver's Realty Group.
Sales at Quay Tower launched in June 2018 when the developers released 13 condos for sale that range in size from a 1,214 SF 2 bedroom, 2 bathroom residence for $1.95 million to a 3,700 SF five-bedroom asking $7.92 million. Douglas Elliman Development Marketing is handling sales and marketing.








