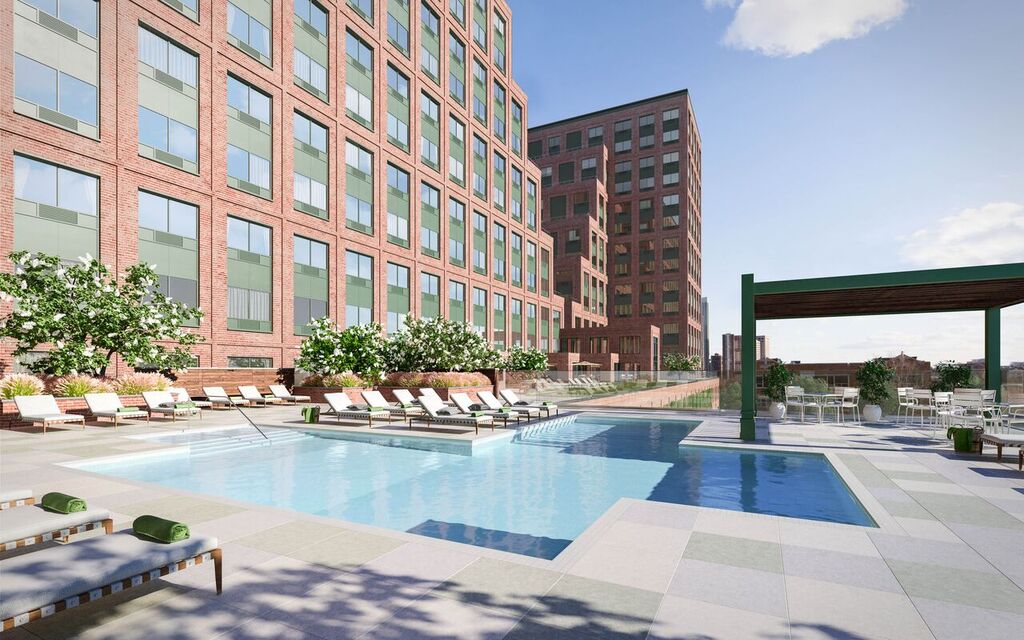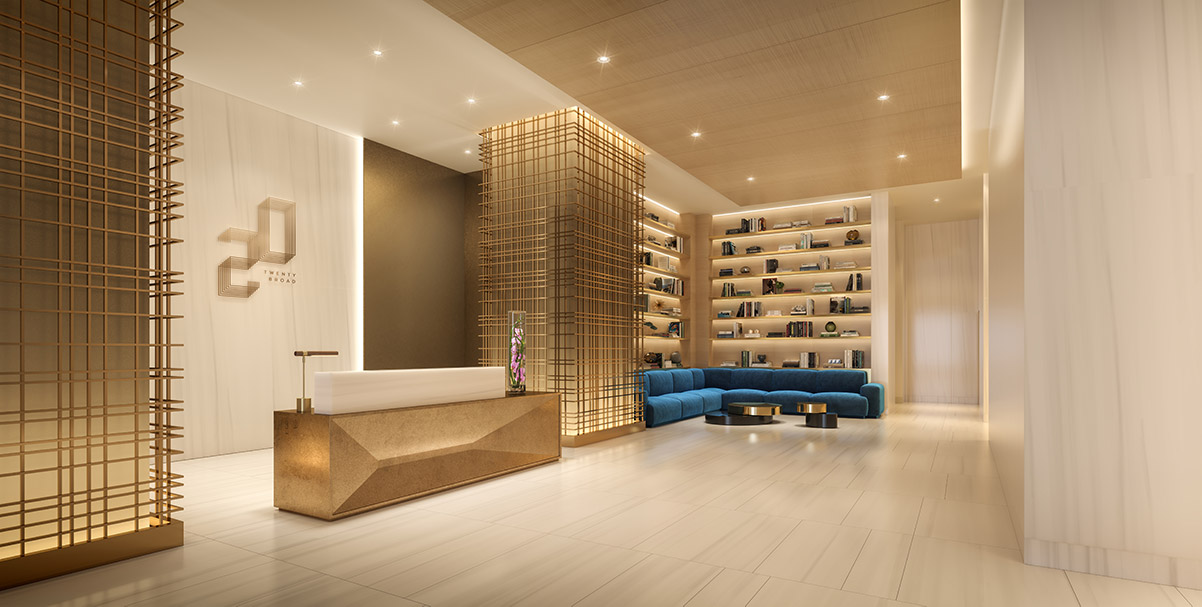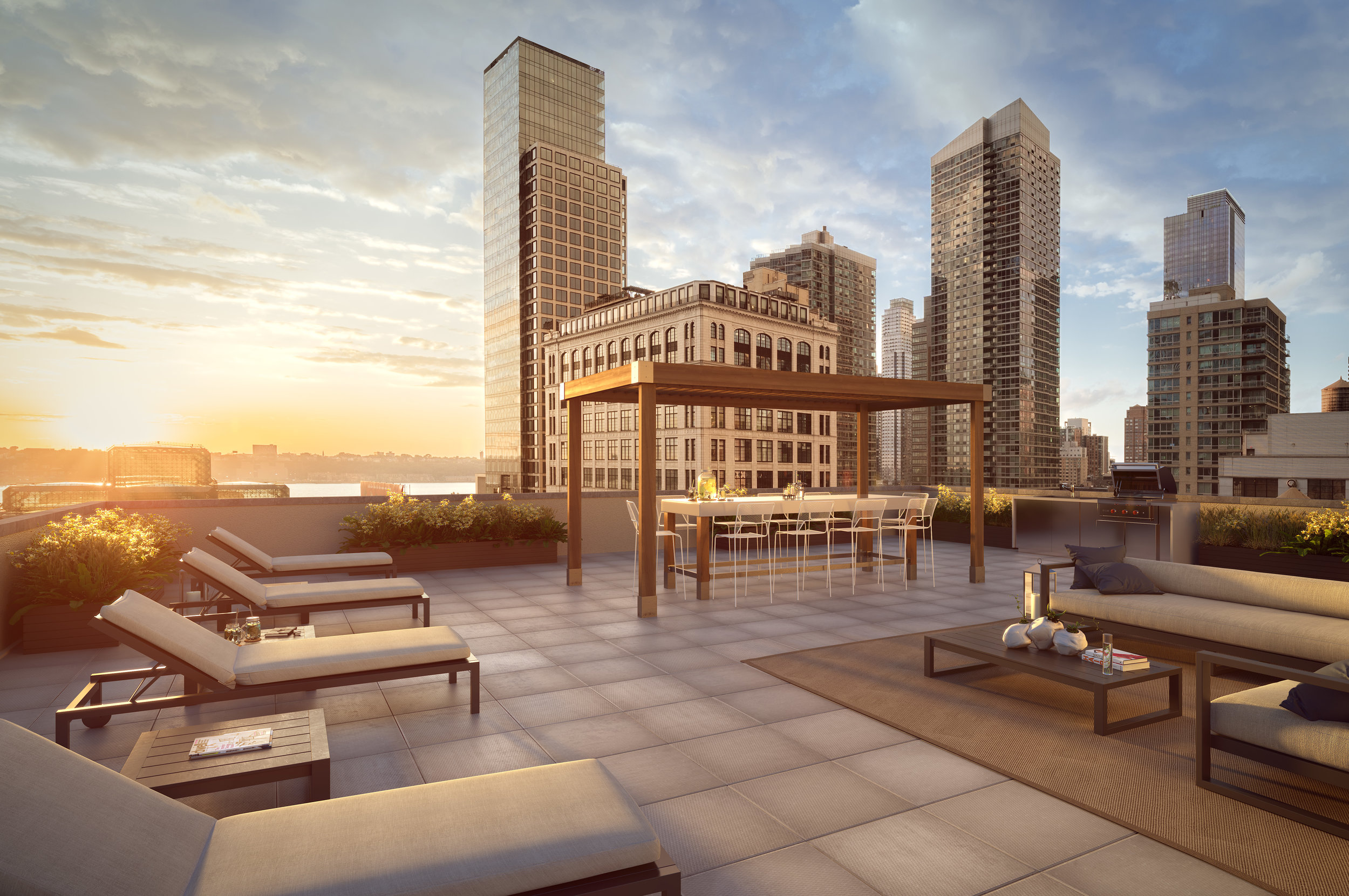The Amberly has officially announced the start of leasing of its luxury rentals and unveiled its first model residences designed by top firm BHDM. The Amberly is located at 120 Nassau Street at the nexus of Brooklyn Heights, DUMBO and Downtown Brooklyn and will offer 270 homes ranging from studios to three-bedroom residences, with select units offering private outdoor space.
Read MoreExtell Development Company Launches Leasing At Barnegat 67 In Barnegat, NJ
The New York-based Extell Development Company has announced that residential leasing has commenced at Barnegat 67, its new residential and retail complex in historic Barnegat, New Jersey after the developer hosted a ribbon cutting ceremony on September 20th.
Read MoreAbandoned Queens Hospital to Become 350 Mixed-Income Apartments
Jasper Venture Group has completed an important step in the delayed conversion of the decaying Parkway Hospital in Forest Hills, Queens. The developer entered the project, 350 market-rate rental apartments, into New York City’s Uniform Land Use Review Procedure (ULURP) for public review.
The hospital was closed in 2008 after a prolonged legal battle, and it was shortly picked up by Jasper Venture Group at auction. Original plans by the developer for condos fell through and attempts at selling the property were unsuccessful. Since 2016, they have been working with local officials to convert the site into affordable housing.
The group plans to add two stories to the existing six-story structure and build 135 market-rate apartments, including senior housing. It also wants to build an additional 216 apartments in a 14-story tower on the property.
The first step in the public review process is the local community board and the Queens Borough President; then proposal will be reviewed by the City Planning Commission, followed by the City Council, and the Mayor.
Article by: Katya Demina
River Club at Hudson Park Opens for Leasing in Waterfront Yonkers
River Club at Hudson Park, a new luxury rental tower located in Yonkers’ thriving waterfront neighborhood, has officially launched leasing as of September 17th, announced developer Strategic Capital, the investment arm of China Construction America. Situated along the Hudson River at 63 Wells Avenue, the 24-story building will introduce a new standard of luxury to Westchester County with its meticulously designed apartments and extensive suite of amenities. At 240-feet tall, unprecedented views will be a hallmark of the tower and provide sweeping panoramas of the Hudson River, New Jersey Palisades and New York City skyline.
This project signifies the fourth and final building in Strategic Capital’s 16-acre waterfront development along a half mile of the Hudson River Promenade. Hudson Park is helping to spearhead the revitalization of Downtown Yonkers, transforming it into a living destination of choice for many New Yorkers on the hunt for homes at a better value in close proximity to New York City. Located steps from the historic Yonkers rail station, it is just a 28 minute train ride to Midtown Manhattan.
“Yonkers is becoming a destination,” said Phillip Gesue, Chief Officer of Development at Strategic Capital. “It’s cultivated its own artistic and creative communities, welcomed great restaurants and created an award-winning brewery. The recent influx of luxury residential real estate, such as River Club, is making it a very attractive place to call home.”
The building’s 214 residences, which range from studios to two-bedroom apartments, were designed by acclaimed architectural design firm JSA. Each home features white oak floors throughout and floor-to-ceiling windows allowing for an abundance of natural light, as well as breathtaking views of the Hudson River and New York City skyline. Kitchens have been stylishly designed with dark walnut cabinetry, granite countertops and a subway-tile backsplash, and feature Energy Star Whirlpool appliances and Kohler fixtures.
Photo credit: Donna Dotan Photography.
Photo credit: Donna Dotan Photography.
River Club offers a state-of-the-art fitness center with touch-screen equipment, as well as an indoor swimming pool with lounge seating overlooking the Hudson River. The building is outfitted with the latest in home technology, including an automated package concierge locker system for deliveries, a Butterfly MX smartphone video intercom and real-time transportation information provided by Transit Screen. Those looking to socialize will enjoy the roof-level River Club Bar, where residents can lounge comfortably while taking in expansive views at a reclaimed wood-and-quartz bar that adds a stylish detail.
First move-ins at River Club at Hudson Park are slated for October 2018. Pricing for studios begins at $1,720; $2,595 for one-bedrooms, $2,870 for two-bedrooms.
Photo credit: Kim Wendell Design.
Photo credit: Kim Wendell Design.
Article by: Katya Demina
Photo credit: Hollwich Kushner.
KRE Group Celebrates Grand Opening of 485 Marin in Jersey City
KRE Group announced the grand opening of 485 Marin Boulevard, the newest and largest 18-story rental building in Jersey City’s idyllic Hamilton Park neighborhood. Situated at the front door to Hamilton Park, a residential destination known for its tree-lined streets and rows of Victorian brownstones, the new building brings 397 apartments to the area, which are 70% leased.
485 Marin is KRE Group’s latest collaboration with the architectural firm Hollwich Kushner and interior designer Christopher Stevens. Marchetto Higgins Stieve Architects is the architect of record. KRE Group also debuted a new public park located directly behind 485 Marin, providing abundant green space for residents and their neighbors to enjoy. Designed by Melillo & Bauer Associates and named Marin Green, the park spans more than an acre and includes a grassy lawn, café-style seating and a children’s play area, along with a dog park.
To celebrate the grand opening of 485 Marin, a ceremonial ribbon cutting was held September 13, 2018, which was attended by Jersey City Mayor Steven Fulop. “This is a unique rental development that will be home to Jersey City’s newest public park, Marin Green,” said Mayor Fulop. “We continue to strive to meet the needs of Jersey City’s neighborhoods by working with developers to offer various options for new and current residents as we look to improve communities with new amenities such as parks, retail space and affordable housing.”
Photo credit: Monica Schipper
Apartments start on the fifth floor and range from spacious studios to three-bedroom residences, with many offering private terraces. Interior designer Christopher Stevens, who has styled private homes across the East Coast, crafted the interiors of the residences, which feature open floor plans, rustic oak-style wood flooring, and large picture windows that overlook the surrounding neighborhood.
Kitchens are outfitted with white quartz stone countertops, high-gloss grey cabinets, Grohe fixtures and a complete package of Whirlpool appliances. Bathrooms feature quartz countertops, brushed-nickel Kohler fixtures and tiled floors. Additionally, all residences include laundry closets with Whirlpool washer/dryer sets.
To further enhance the residential experience, 485 Marin offers an outstanding amenity and service package. In addition to a state-of-the-art fitness center, private dining room, screening room, and attended lobby, the building features a 5th-floor lounge that opens onto an amenity deck with a swimming pool, sunbathing areas, grilling stations and outdoor showers.
Additionally, 485 Marin is the first and only building in Hamilton Park to offer its residents access to the app-based service Hello Alfred, a platform that combines sophisticated software with highly trained “Alfred” Home Managers to handle an extensive suite of services, including digital move-in coordination, errand assistance, in-home package delivery and more. KRE Group is the exclusive provider of Hello Alfred in Jersey City.
The Marketing Directors is the exclusive leasing and marketing agent for 485 Marin. Pricing for available residences begins at $2,435 for a studio (net effective rent based on one month free with a 13-month lease).
Photo credit: Hollwich Kushner.
Photo credit: Hollwich Kushner.
Photo credit: QuallsBenson.
Article by: Katya Demina
CetraRuddy Architecture-Designed 20 Broad Street Launches Leasing In FiDi
20 Broad Street, which was developed by Metro Loft Development, has launched leasing in Manhattan's Financial District. The unique project was designed by CetraRuddy Architecture and included converting as well as expanding the former New York Stock Exchange Headquarters.
Read More445 Launches Residential Leasing In Hudson Yards
445, a new residential rental building located at 445 W 35th Street, at the intersection of New York City’s Hudson Yards and Chelsea neighborhoods, has officially launched leasing of residential units.
Read MoreAKI Development Launches Leasing At The Nordic In Astoria
AKI Development has launched leasing at The Nordic, their new luxury boutique rental building featuring 9 apartments. The art programmed project features a collaboration with Sweden-based muralist Tony “Rubin” Sjöman, whom AKI Development worked with to create a selection of murals throughout the project.
Read MoreLeasing Officially Kicks Off At Mott Haven's Bridgeline Apartments In The Bronx
Leasing has officially kicked off at the recently completed Bridgeline Apartments, located at 329 East 132nd Street in the Mott Haven neighborhood of Bronx. The 12-story Bridgeline Apartments was designed by Aufgang Architects and developed by JCAL Development Group.
Read MoreLeFrak Reveals Revetment House In The Hamilton Park Neighborhood Of Jersey City
LeFrak has revealed its highly-anticipated new residential building in the Hamilton Park neighborhood of Jersey City, Revetment House. The building is the sister building to LeFrak's existing Embankment House.
Read MorePeek Inside KRE Group's 485 Marin's Luxury Rentals Where Move-Ins Start August 15
Developer KRE Group has announced that move-ins at 485 Marin, the newest and largest rental building in Jersey City’s Hamilton Park neighborhood, will begin on August 15. Prices begin at $2,350 for a studio after leasing first launched in June 2018.
Read More



















