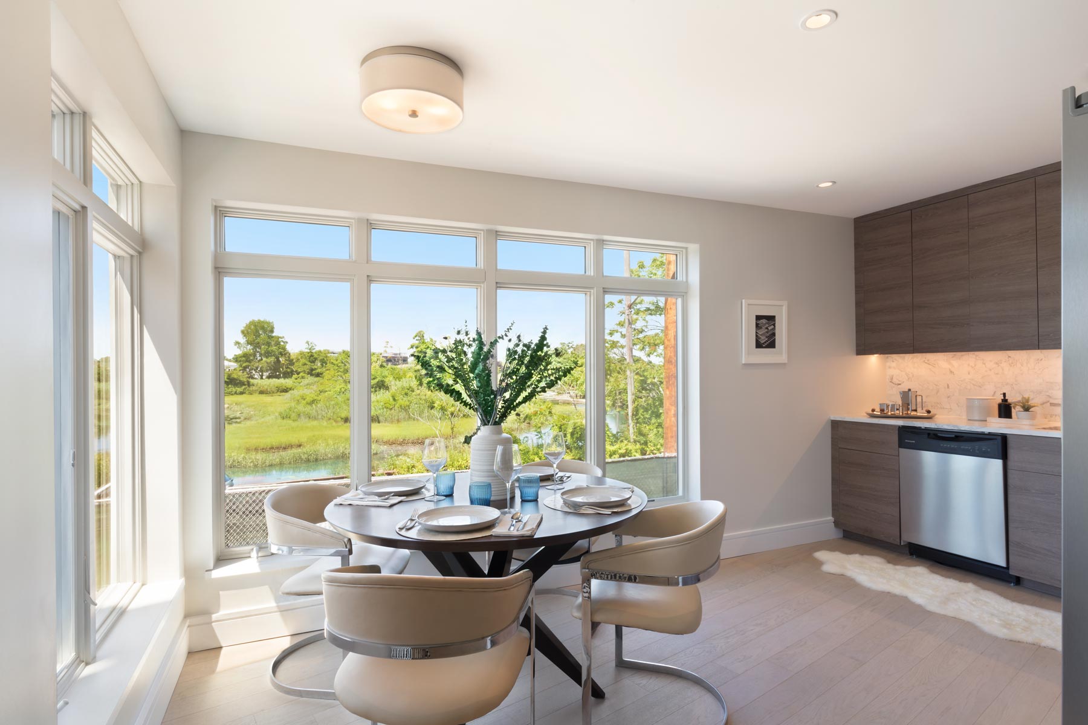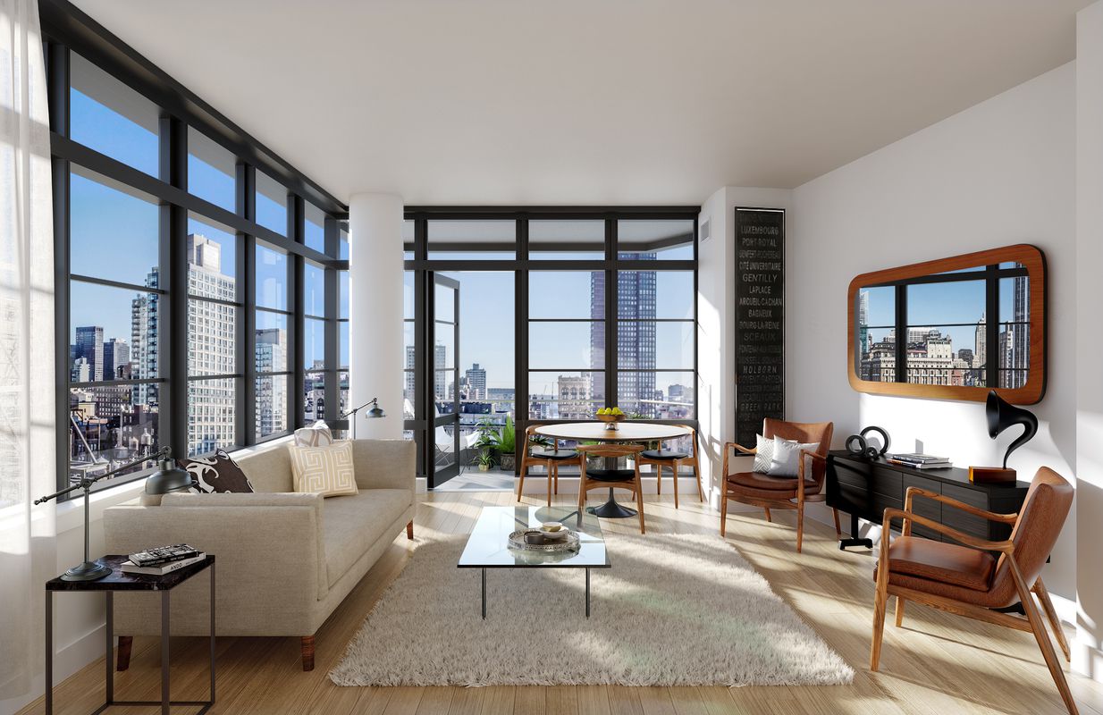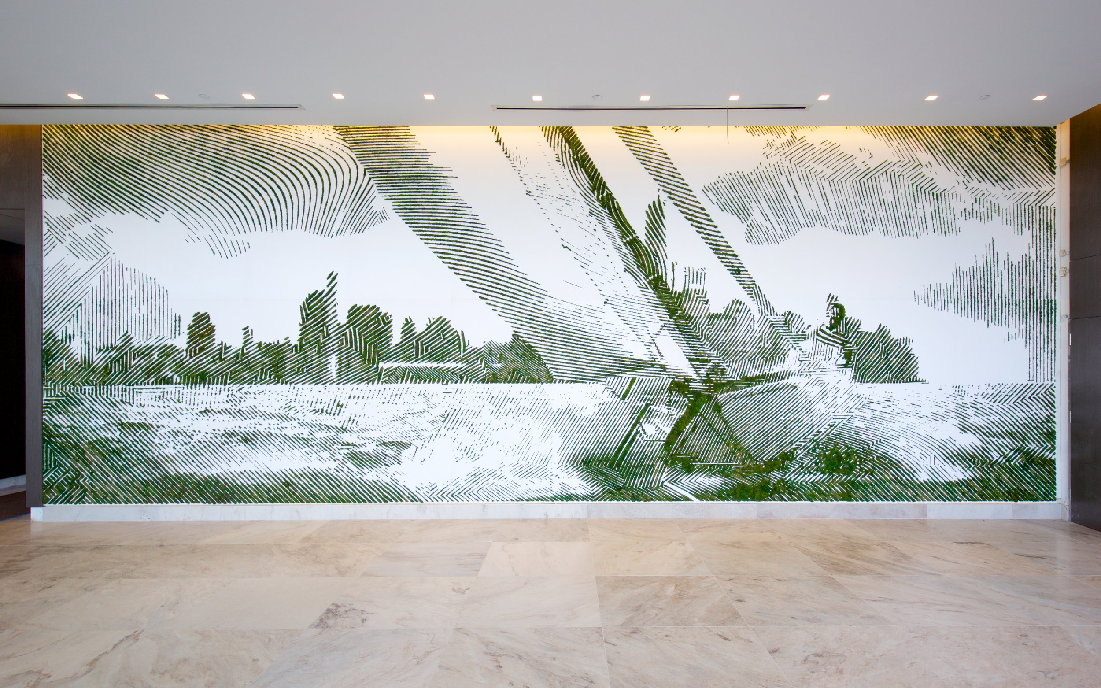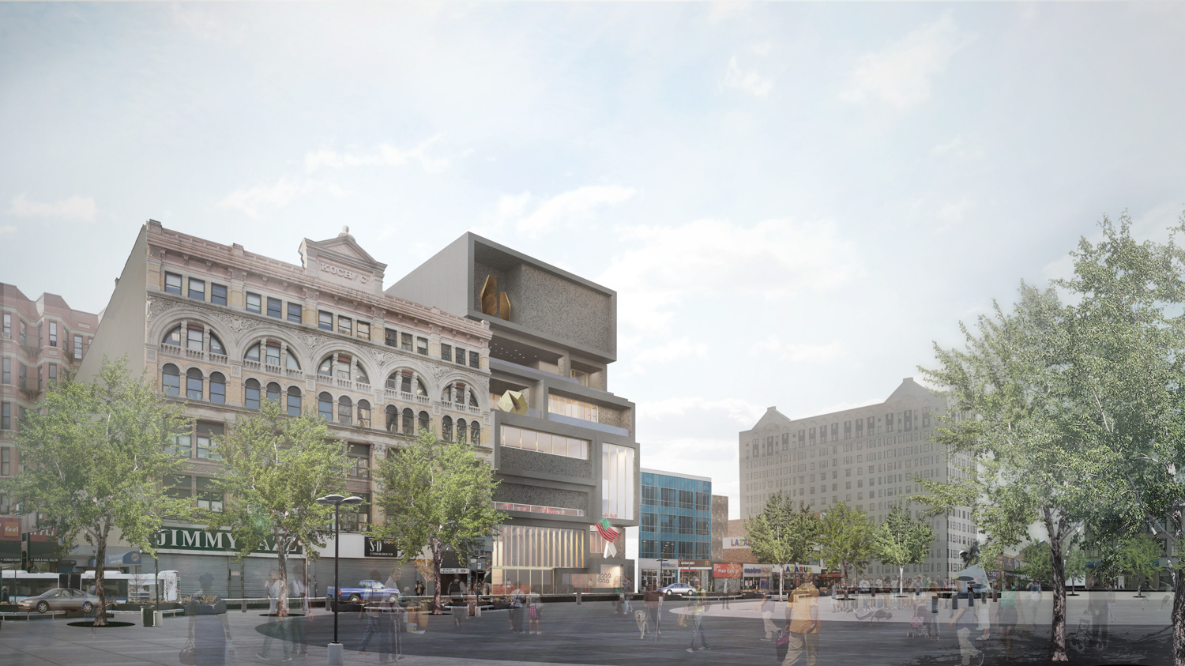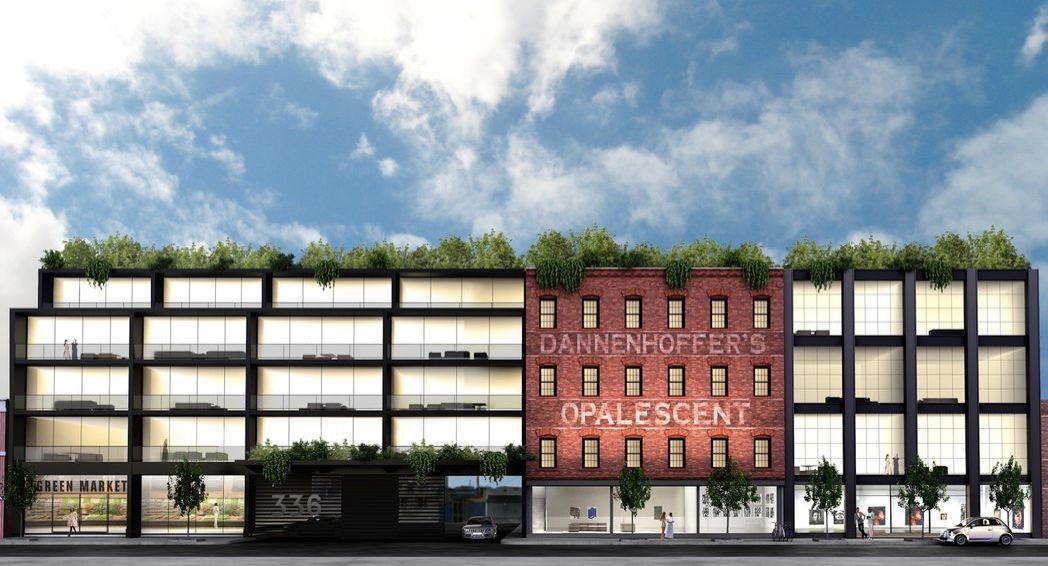There is a new residential address on Bryant Park and living there comes with style. The Bryant offers buyers rare opportunity to live in the center of Manhattan alongside Bryant Park's rich history, iconic architecture and the world-renowned New York Public Library.
Read MoreCheck Out Saltmeadow, JDS Development Group's Far Rockaway Rentals
JDS Development Group teamed up with the award-winning CetraRuddy Architecture to build Saltmeadow, a 60 apartment/townhome rental community in the tranquil beachside neighborhood of Far Rockaway, Queens.
Read MoreAlchemy Properties Launches New Site & Releases Renderings Of The Robert A.M. Stern-Designed Two Fifty West 81st
Alchemy Properties has officially launched the website for their newest Robert A.M. Stern Architects-designed residential condominium, Two Fifty West 81ST complete with an array of brand new renderings. The renderings showcase a the lavish lobby and common spaces, luxurious residences and the robust amenities package.
Read MoreThe Green Property Certified The Lewis Launches Leasing in Hudson Yards
Douglas Elliman Development Marketing (DEDM) has announced the launch of leasing at The Lewis, a sophisticated rental with a boutique feel and luxe interiors located at 411 West 35th Street. The project was developed by West 35th Street SBXLVI, LLC
Read MoreConstruction Update: The Bjarke Ingels-Designed, High Line Hugging The Eleventh Avenue Hits Vertical Rise
The Bjarke Ingels-designed High Line hugging The Eleventh, located 76 Eleventh Avenue, which is being developed by HFZ Capital Group has hit vertical rise from the podium. When topped out, the west tower will rise 400' and the east tower will rise 300'.
Read More360 Central Park West, CetraRuddy's Reimagine Of The Historic Rosario Candela-Design On The Upper West Side, Commences Closings
360 Central Park West, a storied residential building in Manhattan’s Upper West Side neighborhood with ties to Old New York grandeur has commenced closings and will begin welcoming its first residents in the coming days.
Read MoreTake A VR Tour Of Penthouse 88B At The Diller Scofidio + Renfro & Rockwell Group Designed Fifteen Hudson Yards
The Diller Scofidio + Renfro & Rockwell Group designed Fifteen Hudson Yards, developed by Related Companies, has released a virtual reality tour of the lavish Penthouse 88B. The architecture and interiors of Fifteen Hudson Yards and Penthouse 88B are designed by Diller Scofidio + Renfro in collaboration with Rockwell Group.
Read MoreGet a First Look At The Newly Revealed Quay Tower at Pier 6 in Brooklyn Bridge Park
RAL Companies and Oliver's Realty Group, in partnership with Vanke US, has officially revealed the highly-anticipated condominium at Pier 6 in Brooklyn Bridge Park, dubbed Quay Tower, along with the launch of the building's teaser website.
Read MoreCheck-Out This B Line Residence at Alchemy Properties' FXFOWLE-Designed The Noma in NoMaD
Check-out this B Line residence at the FXFOWLE-designed The NOMA in NoMaD which will be releasing several model units this winter (2018). The 24-story building is nearing completion after topping off in August. The model unit renderings shown here represents Unit #20B is currently listed for $3,125,000.
Read MoreMadison Square Park Tower Reveals FIFTY FOUR, Their 54th Floor Private Resident's Lounge Designed by Martin Brudnizki Design Studio
Bruce Eichner’s Continuum Company's Madison Square Park Tower has revealed FIFTY FOUR, their 54th floor private resident's lounge designed by Martin Brudnizki Design Studio. FIFTY FOUR is a luxurious lounge and entertainment suite where all residents can entertain and enjoy sweeping views of the Manhattan skyline.
Read MoreThomas Heatherwick & Robert A.M. Stern To Design The Related Companies' High Line-Hugging Hudson Residences
Related Companies has locked down Thomas Heatherwick and Robert A.M. Stern to design their two tower Hudson Residences development. Thomas Heatherwick, who also designed the Vessel and public square at Hudson Yards, will design the tower at 515 West 18th Street while Robert A.M. Stern will design the portion at 555 West 22nd Street.
Read MoreLeFrak Unveils Luxurious Amenities At Ellipse, Jersey City's New Riverfront Rental Tower
LeFrak's new Jersey City luxury rental tower, Ellipse, has unveiled its high-end amenities as the tower powers towards completion. The reveal comes one month after PROFILEmiami reported that the tower had released one of its penthouse units as the most expensive rental listing in Jersey City at $10,995 /mo.
Read MoreLeasing Launches At John Catsimatidis' Red Apple Group's The Eagle in Downtown Brooklyn
Leasing has officially launched at The Eagle in Downtown Brooklyn. The Eagle, which was designed by Hill West Architects, rises 32-stories and features 440 apartment rental units. Located at 86 Fleet Place, the rental tower is the final piece of John Catsimatidis' Red Apple Group's four-building project at Myrtle Avenue.
Read MoreStudio Museum of Harlem Files Permits To Add A Sir David Adjaye-Designed Expansion
Permits have been filed for the expansion of the Studio Museum of Harlem. The museum will add a 6-story International Center for Contemporary Artists of African Descent next door to their existing building. The new ultra-modern structure will be designed by Adjaye Associates, led by Sir David Adjaye.
Read MoreThe Long Delayed 456 Greenwich Street Hotel in TriBeCa Finally Breaks Ground
Caspi Development, Mactaggart Family & Partners, and Barone Management have finally broken ground on the long delayed 456 Greenwich Street hotel development in TriBeCa. The hotel will rise 8-stories, 110', and was designed by Stephen B. Jacobs with interiors by Martin Brudnizki.
Read MoreThe ASH NYC-Designed & Developed Glassworks Bushwick Launches Teaser Site, To Launch Leasing In January 2018
ASH NYC has just launched its teaser site and released new imagery for their new rental conversion project Glassworks Bushwick as they gear up to launch leasing in January. ASH NYC is known for transforming historic spaces into modern and trendy ones such as The Dean Hotel in Providence and The Siren in Detroit.
Read MoreConstruction Update: The Foster + Partners Designed 425 Park Avenue Begins Vertical Rise
The Foster + Partners 425 Park Avenue has begun its vertical rise as construction teams have completed restructuring the base floors of the site's original structure. When completed, 425 Park Avenue will rise 41-stories, 893', and is being developed by L&L Holding Company.
Read MoreFoundation Work Begins On The Fogarty Finger Architects-Designed The Dime In Williamsburg
Charney Construction & Development and Tavros Capital Partners, and 1 Oak Contracting have begun foundation work on The Dime, the residential conversion of the iconic Dime Savings Bank of Williamsburg. The new residential tower, located at 263 South 5th Street is being designed by Fogarty Finger Architecture and will rise 22 stories, 248'.
Read MoreSteiner NYC Has Filed Plans To Expand Brooklyn Navy Yards With The Addition Of 399 Sands Street
Steiner NYC has filed plans to expand its 15-acre Brooklyn Navy Yards Campus with the addition of a new 9-story building at 399 Sands Street. The building, which is being designed by Dattner Architects and will feature 412,030 SF to total development.
Read MoreSJP Properties Reveals New Renderings Of The Elkus Manfredi-Designed Art Deco 200 Amsterdam Avenue On The Upper West Side
The Upper West Side continues to be a hotspot for new development as SJP Properties has revealed new renderings of the Elkus Manfredi-designed 200 Amsterdam Avenue. The art deco-inspired tower will rise 55-stories, 669', and will be located at 200 Amsterdam Avenue.
Read More


